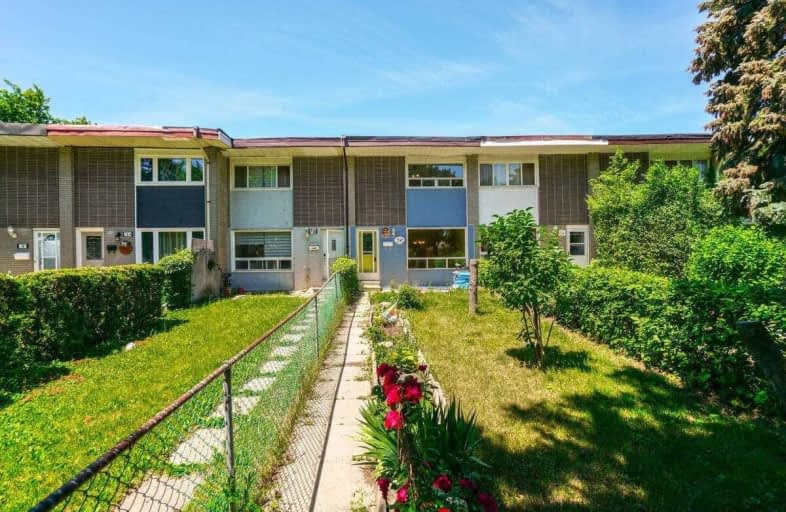Sold on Jun 20, 2021
Note: Property is not currently for sale or for rent.

-
Type: Att/Row/Twnhouse
-
Style: 2-Storey
-
Lot Size: 14 x 0 Feet
-
Age: No Data
-
Taxes: $2,801 per year
-
Days on Site: 4 Days
-
Added: Jun 16, 2021 (4 days on market)
-
Updated:
-
Last Checked: 4 hours ago
-
MLS®#: W5275415
-
Listed By: Re/max realty services inc., brokerage
Being Sold "As Is, Where Is" Diamond In The Rough, Needs Some Tlc! First Time Buyers! Handy Man Property! Perfect Investment Property To Buy & Flip. Top 5 Things You Will Love About This Home.#1. Separate Entrance From Backyard To An In-Law Suite, Bsmt Features 1 Bedroom & 2nd Kit. #2. 3 Generous Size Bedrooms W/Full Bathroom Upper & 2Pc Powder On Main Fl. #3. Spacious Layout For Growing Family In A Friendly Neighbourhood... Keep Reading!
Extras
... Walking Distance To Catholic & Public Schools, Transit, Groceries, Banks. #4. Freehold ** No Maintenance Fees** #5. This Family Home Has Been Loved & Cared For By It's Original Owner & Now It's Time For The Next Chapter!
Property Details
Facts for 74A Corby Crescent, Brampton
Status
Days on Market: 4
Last Status: Sold
Sold Date: Jun 20, 2021
Closed Date: Aug 04, 2021
Expiry Date: Sep 16, 2021
Sold Price: $580,000
Unavailable Date: Jun 20, 2021
Input Date: Jun 16, 2021
Prior LSC: Listing with no contract changes
Property
Status: Sale
Property Type: Att/Row/Twnhouse
Style: 2-Storey
Area: Brampton
Community: Brampton South
Availability Date: Vacant
Inside
Bedrooms: 3
Bedrooms Plus: 1
Bathrooms: 2
Kitchens: 1
Kitchens Plus: 1
Rooms: 6
Den/Family Room: No
Air Conditioning: Central Air
Fireplace: No
Laundry Level: Lower
Washrooms: 2
Building
Basement: Finished
Basement 2: Sep Entrance
Heat Type: Forced Air
Heat Source: Gas
Exterior: Alum Siding
Exterior: Brick
Water Supply: Municipal
Special Designation: Unknown
Parking
Driveway: Private
Garage Type: None
Covered Parking Spaces: 2
Total Parking Spaces: 2
Fees
Tax Year: 2021
Tax Legal Description: Pt Lt 127, Pc 622 As In Vs364662; S/T & T/W Vs3646
Taxes: $2,801
Highlights
Feature: Hospital
Feature: Park
Feature: Place Of Worship
Feature: Public Transit
Feature: School
Feature: School Bus Route
Land
Cross Street: Mc Murchy Ave/ Corby
Municipality District: Brampton
Fronting On: South
Pool: None
Sewer: Sewers
Lot Frontage: 14 Feet
Lot Irregularities: Lot Size As Per Land
Zoning: ******Freehold**
Additional Media
- Virtual Tour: https://unbranded.mediatours.ca/property/74a-corby-crescent-brampton/
Rooms
Room details for 74A Corby Crescent, Brampton
| Type | Dimensions | Description |
|---|---|---|
| Living Main | - | Wood Floor, Combined W/Living |
| Dining Main | - | Wood Floor, Combined W/Dining |
| Kitchen Main | - | Window |
| Master Upper | - | Wood Floor, Closet, Window |
| 2nd Br Upper | - | Wood Floor, Closet, Window |
| 3rd Br Upper | - | Wood Floor, Closet, Window |
| Kitchen Lower | - | |
| Rec Lower | - | Wood Floor |
| 4th Br Lower | - | Wood Floor, Closet |
| XXXXXXXX | XXX XX, XXXX |
XXXX XXX XXXX |
$XXX,XXX |
| XXX XX, XXXX |
XXXXXX XXX XXXX |
$XXX,XXX |
| XXXXXXXX XXXX | XXX XX, XXXX | $580,000 XXX XXXX |
| XXXXXXXX XXXXXX | XXX XX, XXXX | $500,000 XXX XXXX |

St Mary Elementary School
Elementary: CatholicMcHugh Public School
Elementary: PublicNorthwood Public School
Elementary: PublicCentennial Senior Public School
Elementary: PublicRidgeview Public School
Elementary: PublicSir William Gage Middle School
Elementary: PublicArchbishop Romero Catholic Secondary School
Secondary: CatholicSt Augustine Secondary School
Secondary: CatholicCentral Peel Secondary School
Secondary: PublicCardinal Leger Secondary School
Secondary: CatholicBrampton Centennial Secondary School
Secondary: PublicDavid Suzuki Secondary School
Secondary: Public

