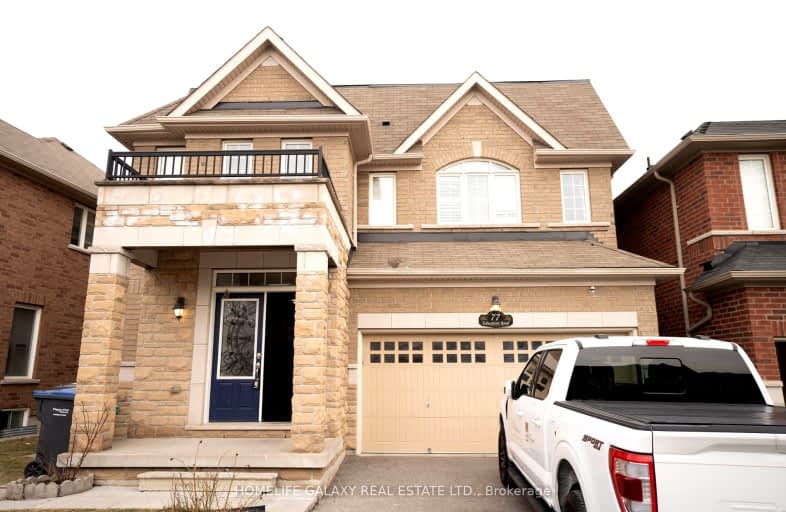Car-Dependent
- Most errands require a car.
31
/100
Some Transit
- Most errands require a car.
42
/100
Bikeable
- Some errands can be accomplished on bike.
64
/100

Castle Oaks P.S. Elementary School
Elementary: Public
0.28 km
Thorndale Public School
Elementary: Public
1.21 km
Castlemore Public School
Elementary: Public
1.52 km
Claireville Public School
Elementary: Public
2.38 km
Sir Isaac Brock P.S. (Elementary)
Elementary: Public
0.63 km
Beryl Ford
Elementary: Public
0.16 km
Ascension of Our Lord Secondary School
Secondary: Catholic
7.78 km
Holy Cross Catholic Academy High School
Secondary: Catholic
5.60 km
Lincoln M. Alexander Secondary School
Secondary: Public
7.90 km
Cardinal Ambrozic Catholic Secondary School
Secondary: Catholic
1.22 km
Castlebrooke SS Secondary School
Secondary: Public
1.10 km
St Thomas Aquinas Secondary School
Secondary: Catholic
6.82 km
-
Dunblaine Park
Brampton ON L6T 3H2 8.41km -
Chinguacousy Park
Central Park Dr (at Queen St. E), Brampton ON L6S 6G7 8.66km -
Matthew Park
1 Villa Royale Ave (Davos Road and Fossil Hill Road), Woodbridge ON L4H 2Z7 10km
-
RBC Royal Bank
8 Nashville Rd (Nashville & Islington), Kleinburg ON L0J 1C0 6.61km -
TD Canada Trust Branch and ATM
4499 Hwy 7, Woodbridge ON L4L 9A9 7.88km -
BMO Bank of Montreal
3700 Steeles Ave W (at Old Weston Rd.), Vaughan ON L4L 8K8 10.42km














