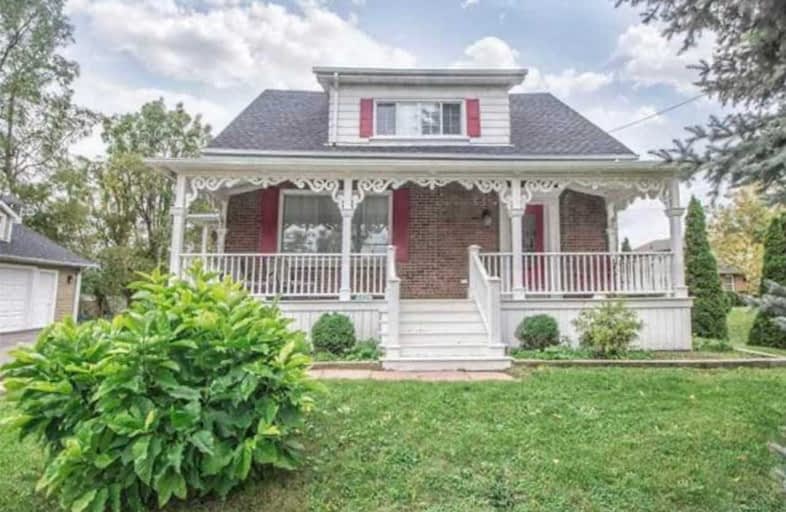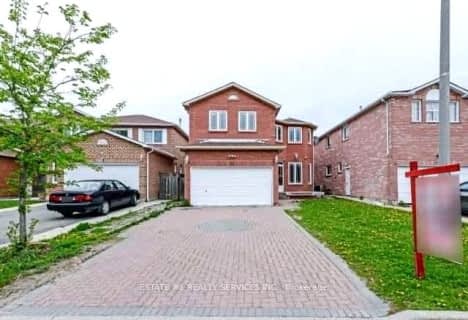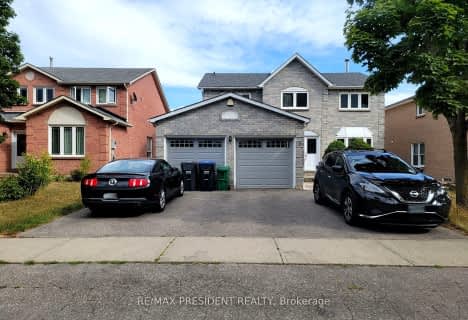
St. Alphonsa Catholic Elementary School
Elementary: CatholicÉcole élémentaire Jeunes sans frontières
Elementary: PublicÉÉC Ange-Gabriel
Elementary: CatholicSt. Barbara Elementary School
Elementary: CatholicLevi Creek Public School
Elementary: PublicRoberta Bondar Public School
Elementary: PublicPeel Alternative West
Secondary: PublicPeel Alternative West ISR
Secondary: PublicÉcole secondaire Jeunes sans frontières
Secondary: PublicÉSC Sainte-Famille
Secondary: CatholicSt Augustine Secondary School
Secondary: CatholicBrampton Centennial Secondary School
Secondary: Public- 4 bath
- 4 bed
- 2000 sqft
7087 Drumcashel Court, Mississauga, Ontario • L5N 7L3 • Meadowvale Village
- 3 bath
- 4 bed
- 2000 sqft
6 Waterloo Court, Brampton, Ontario • L6Y 3M5 • Fletcher's Creek South
- 4 bath
- 3 bed
- 1500 sqft
1098 Carding Mill Place, Mississauga, Ontario • L5W 1C5 • Meadowvale Village
- 3 bath
- 3 bed
MAIN&-1110 Carding Mill Place, Mississauga, Ontario • L5W 1C4 • Meadowvale Village














