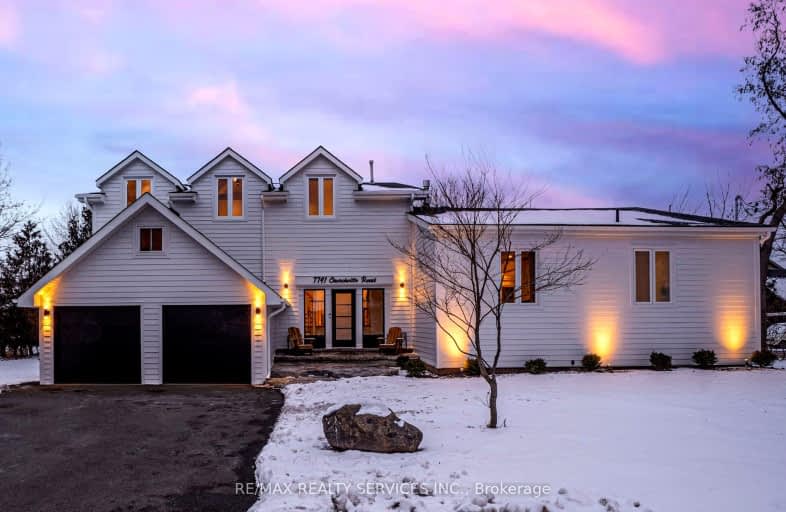Car-Dependent
- Most errands require a car.
Some Transit
- Most errands require a car.
Somewhat Bikeable
- Most errands require a car.

St. Alphonsa Catholic Elementary School
Elementary: CatholicÉcole élémentaire Jeunes sans frontières
Elementary: PublicSt. Barbara Elementary School
Elementary: CatholicRay Lawson
Elementary: PublicLevi Creek Public School
Elementary: PublicRoberta Bondar Public School
Elementary: PublicPeel Alternative West
Secondary: PublicÉcole secondaire Jeunes sans frontières
Secondary: PublicÉSC Sainte-Famille
Secondary: CatholicSt Augustine Secondary School
Secondary: CatholicBrampton Centennial Secondary School
Secondary: PublicDavid Suzuki Secondary School
Secondary: Public-
Kelseys Original Roadhouse
8225 Financial Drive, Brampton, ON L6Y 0C1 1.57km -
Turtle Jack’s
8295 Financial Drive, Building O, Brampton, ON L6Y 0C1 2.38km -
Iggy's Grill Bar Patio at Lionhead
8525 Mississauga Road, Brampton, ON L6Y 0C1 2.54km
-
Tim Hortons
7965 Financial Drive, Brampton, ON L6Y 0J8 0.89km -
Little London Cafe
20 Polonia Avenue, Brampton, ON L6Y 0K9 1.03km -
Tim Hortons
90 Clementine Drive, Brampton, ON L6Y 5M3 1.43km
-
Fuzion Fitness
20 Polonia Avenue, Unit 107, Brampton, ON L6Y 0K9 1.04km -
Orangetheory Fitness
8275 Financial Drive, Brampton, ON L6Y 5G8 1.57km -
Movati Athletic - Mississauga
6685 Century Ave, Mississauga, ON L5N 7K2 3.62km
-
Rocky's No Frills
70 Clementine Drive, Brampton, ON L6Y 5R5 1.25km -
Shoppers Drug Mart
7235 Bellshire Gate, Mississauga, ON L5N 7X1 1.81km -
Shoppers Drug Mart
520 Charolais Blvd, Brampton, ON L6Y 0R5 1.85km
-
Pizza Depot
7985 Financial Drive, Brampton, ON L6Y 0J8 0.85km -
Hyderabad House
8015 Financial Drive, Unit B8, Brampton, ON L6Y 6A1 0.9km -
Popeyes Louisiana Kitchen
8005 Financial Drive, Unit 1A, Brampton, ON L6Y 6A1 0.94km
-
Products NET
7111 Syntex Drive, 3rd Floor, Mississauga, ON L5N 8C3 3.16km -
Derry Village Square
7070 St Barbara Boulevard, Mississauga, ON L5W 0E6 3.44km -
Shoppers World Brampton
56-499 Main Street S, Brampton, ON L6Y 1N7 4.21km
-
EuroMax Foods
20 Polonia Avenue, Unit 101, Brampton, ON L6Y 0K9 1.06km -
Rocky's No Frills
70 Clementine Drive, Brampton, ON L6Y 5R5 1.25km -
Singh Foods
900 Ray Lawson Boulevard, Brampton, ON L6Y 5H7 1.4km
-
LCBO Orion Gate West
545 Steeles Ave E, Brampton, ON L6W 4S2 5.75km -
LCBO
5925 Rodeo Drive, Mississauga, ON L5R 6.08km -
LCBO
128 Queen Street S, Centre Plaza, Mississauga, ON L5M 1K8 6.54km
-
Petro-Canada
7965 Financial Drive, Brampton, ON L6Y 0J8 0.89km -
Esso
7970 Mavis Road, Brampton, ON L6Y 5L5 1.43km -
Titanium Towing
7360 Zinnia Place, Unit 278, Mississauga, ON L5W 2A2 2.27km
-
Cineplex Cinemas Courtney Park
110 Courtney Park Drive, Mississauga, ON L5T 2Y3 5.44km -
Garden Square
12 Main Street N, Brampton, ON L6V 1N6 5.87km -
Rose Theatre Brampton
1 Theatre Lane, Brampton, ON L6V 0A3 6km
-
Courtney Park Public Library
730 Courtneypark Drive W, Mississauga, ON L5W 1L9 4.04km -
Meadowvale Branch Library
6677 Meadowvale Town Centre Circle, Mississauga, ON L5N 2R5 5.6km -
Brampton Library - Four Corners Branch
65 Queen Street E, Brampton, ON L6W 3L6 6.02km
-
The Credit Valley Hospital
2200 Eglinton Avenue W, Mississauga, ON L5M 2N1 9.45km -
Fusion Hair Therapy
33 City Centre Drive, Suite 680, Mississauga, ON L5B 2N5 10.55km -
William Osler Hospital
Bovaird Drive E, Brampton, ON 12.49km
-
Gage Park
2 Wellington St W (at Wellington St. E), Brampton ON L6Y 4R2 5.54km -
Staghorn Woods Park
855 Ceremonial Dr, Mississauga ON 7.32km -
Sugar Maple Woods Park
8.29km
-
Scotiabank
8974 Chinguacousy Rd, Brampton ON L6Y 5X6 3.98km -
RBC Royal Bank
209 County Court Blvd (Hurontario & county court), Brampton ON L6W 4P5 4.05km -
Scotiabank
9483 Mississauga Rd, Brampton ON L6X 0Z8 5.31km
- 5 bath
- 5 bed
- 3500 sqft
44 elysian fields Circle, Brampton, Ontario • L6Y 6E9 • Bram West






