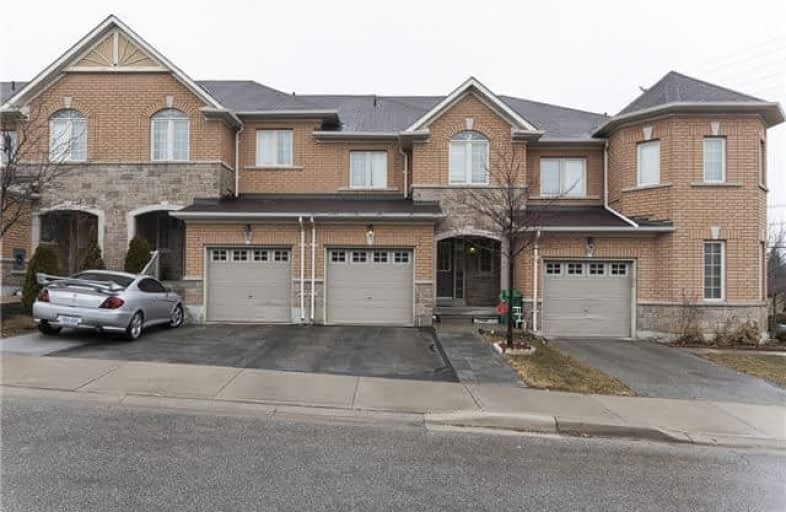Sold on Apr 24, 2018
Note: Property is not currently for sale or for rent.

-
Type: Att/Row/Twnhouse
-
Style: 2-Storey
-
Lot Size: 20.01 x 108.18 Feet
-
Age: 6-15 years
-
Taxes: $3,300 per year
-
Days on Site: 27 Days
-
Added: Sep 07, 2019 (3 weeks on market)
-
Updated:
-
Last Checked: 5 hours ago
-
MLS®#: W4081044
-
Listed By: Royal lepage flower city realty, brokerage
An Immaculate Townhouse Use With Lot Of Upgrades Approx 1500 Sqft Great Layout Upgraded Kitchen With Stainless Steel Appliances 3 Good Size Sun Filled Rooms With Laundry On Upper Level Entrance From Garage To Inside The Home, Great Court Location, Child Safe Road With No Exit, Close To All Amenities.
Extras
Stainless Steel Appliances, Fridge, Stove, Dishwasher, Built In Microwave, Washer, Dryer, All Window Coverings, All Elfs
Property Details
Facts for 78 Eagle Trace Drive, Brampton
Status
Days on Market: 27
Last Status: Sold
Sold Date: Apr 24, 2018
Closed Date: Jun 07, 2018
Expiry Date: Jul 28, 2018
Sold Price: $574,000
Unavailable Date: Apr 24, 2018
Input Date: Mar 29, 2018
Prior LSC: Listing with no contract changes
Property
Status: Sale
Property Type: Att/Row/Twnhouse
Style: 2-Storey
Age: 6-15
Area: Brampton
Community: Sandringham-Wellington
Availability Date: 30/60/90
Assessment Year: 2018
Inside
Bedrooms: 3
Bathrooms: 3
Kitchens: 1
Rooms: 7
Den/Family Room: No
Air Conditioning: Central Air
Fireplace: No
Laundry Level: Upper
Central Vacuum: N
Washrooms: 3
Utilities
Electricity: Yes
Gas: Yes
Cable: Yes
Telephone: Yes
Building
Basement: Unfinished
Heat Type: Forced Air
Heat Source: Gas
Exterior: Brick
Exterior: Vinyl Siding
Elevator: N
UFFI: No
Energy Certificate: N
Green Verification Status: N
Water Supply: Municipal
Physically Handicapped-Equipped: N
Special Designation: Unknown
Retirement: N
Parking
Driveway: Private
Garage Spaces: 1
Garage Type: Built-In
Covered Parking Spaces: 3
Total Parking Spaces: 4
Fees
Tax Year: 2018
Tax Legal Description: Peel Vacant Land Condo Plan 791 Level 1 Unit-49
Taxes: $3,300
Highlights
Feature: Hospital
Feature: Library
Feature: Park
Feature: Place Of Worship
Feature: Public Transit
Feature: School
Land
Cross Street: Airport/ Countryside
Municipality District: Brampton
Fronting On: North
Pool: None
Sewer: Sewers
Lot Depth: 108.18 Feet
Lot Frontage: 20.01 Feet
Acres: < .50
Additional Media
- Virtual Tour: http://virtualviews.ca/?id=806841888&branded=0
Rooms
Room details for 78 Eagle Trace Drive, Brampton
| Type | Dimensions | Description |
|---|---|---|
| Living Main | - | Combined W/Dining, Hardwood Floor |
| Dining Main | - | Combined W/Living, Hardwood Floor |
| Breakfast Main | - | Ceramic Floor |
| Kitchen Main | - | Ceramic Floor, Stainless Steel Appl |
| Master 2nd | - | 4 Pc Ensuite, Broadloom |
| 2nd Br 2nd | - | Broadloom |
| 3rd Br 2nd | - | Broadloom |
| Laundry 2nd | - | Ceramic Floor |
| XXXXXXXX | XXX XX, XXXX |
XXXX XXX XXXX |
$XXX,XXX |
| XXX XX, XXXX |
XXXXXX XXX XXXX |
$XXX,XXX | |
| XXXXXXXX | XXX XX, XXXX |
XXXX XXX XXXX |
$XXX,XXX |
| XXX XX, XXXX |
XXXXXX XXX XXXX |
$XXX,XXX |
| XXXXXXXX XXXX | XXX XX, XXXX | $574,000 XXX XXXX |
| XXXXXXXX XXXXXX | XXX XX, XXXX | $599,000 XXX XXXX |
| XXXXXXXX XXXX | XXX XX, XXXX | $418,000 XXX XXXX |
| XXXXXXXX XXXXXX | XXX XX, XXXX | $429,000 XXX XXXX |

Holy Spirit Catholic Elementary School
Elementary: CatholicMountain Ash (Elementary)
Elementary: PublicShaw Public School
Elementary: PublicEagle Plains Public School
Elementary: PublicTreeline Public School
Elementary: PublicRobert J Lee Public School
Elementary: PublicJudith Nyman Secondary School
Secondary: PublicChinguacousy Secondary School
Secondary: PublicSandalwood Heights Secondary School
Secondary: PublicLouise Arbour Secondary School
Secondary: PublicSt Marguerite d'Youville Secondary School
Secondary: CatholicMayfield Secondary School
Secondary: Public- — bath
- — bed
26 Plum Hollow Court, Brampton, Ontario • L6R 2T5 • Sandringham-Wellington



