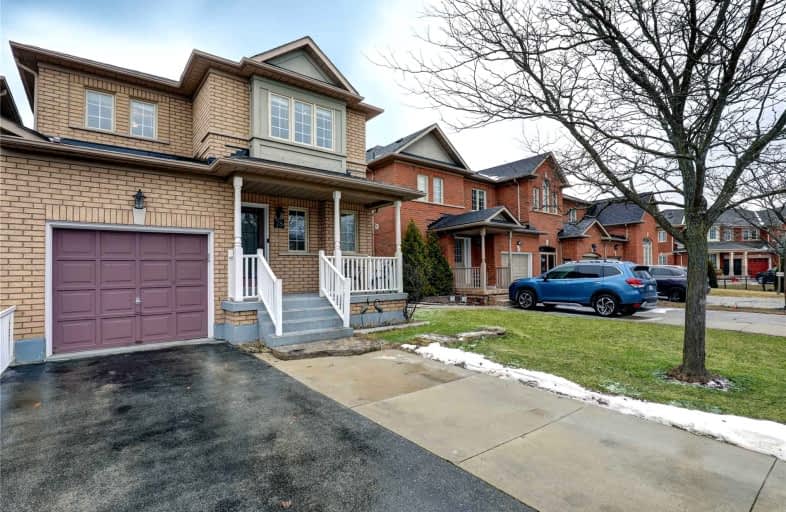
St Isaac Jogues Elementary School
Elementary: CatholicVenerable Michael McGivney Catholic Elementary School
Elementary: CatholicOur Lady of Providence Elementary School
Elementary: CatholicSpringdale Public School
Elementary: PublicGreat Lakes Public School
Elementary: PublicFernforest Public School
Elementary: PublicHarold M. Brathwaite Secondary School
Secondary: PublicSandalwood Heights Secondary School
Secondary: PublicNotre Dame Catholic Secondary School
Secondary: CatholicLouise Arbour Secondary School
Secondary: PublicSt Marguerite d'Youville Secondary School
Secondary: CatholicMayfield Secondary School
Secondary: Public- 4 bath
- 3 bed
7 Pendulum Circle North, Brampton, Ontario • L6R 3N5 • Sandringham-Wellington
- 4 bath
- 3 bed
- 1500 sqft
13 Seedland Crescent, Brampton, Ontario • L6R 0Z6 • Sandringham-Wellington
- 4 bath
- 3 bed
- 1500 sqft
76 Thunderbird Trail, Brampton, Ontario • L6R 2T4 • Sandringham-Wellington North
- 3 bath
- 3 bed
40 Saint Dennis Road, Brampton, Ontario • L6R 3W7 • Sandringham-Wellington North
- — bath
- — bed
- — sqft
106 Naperton Drive East, Brampton, Ontario • L6R 0Z9 • Sandringham-Wellington
- 3 bath
- 4 bed
- 2000 sqft
88 Lorenzo Circle, Brampton, Ontario • L6R 3N4 • Sandringham-Wellington
- 3 bath
- 4 bed
- 2000 sqft
29 Polar Bear Place, Brampton, Ontario • L6R 3L8 • Sandringham-Wellington
- 3 bath
- 3 bed
97 Quail Feather Crescent, Brampton, Ontario • L6R 1S1 • Sandringham-Wellington














