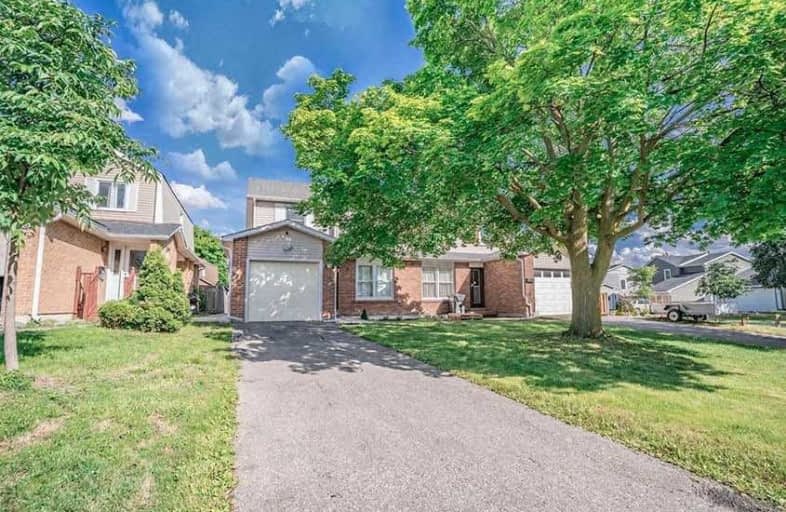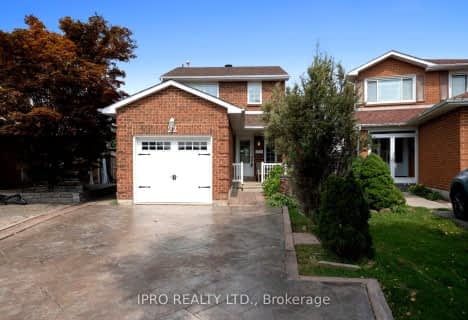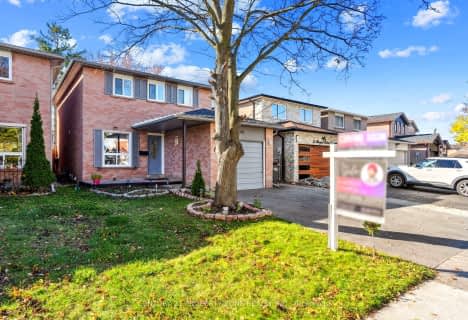
Video Tour

Sacred Heart Separate School
Elementary: Catholic
0.54 km
St Stephen Separate School
Elementary: Catholic
1.11 km
Somerset Drive Public School
Elementary: Public
0.15 km
St Leonard School
Elementary: Catholic
1.12 km
Robert H Lagerquist Senior Public School
Elementary: Public
0.62 km
Terry Fox Public School
Elementary: Public
0.77 km
Parkholme School
Secondary: Public
3.86 km
Harold M. Brathwaite Secondary School
Secondary: Public
2.74 km
Heart Lake Secondary School
Secondary: Public
1.71 km
Notre Dame Catholic Secondary School
Secondary: Catholic
2.08 km
St Marguerite d'Youville Secondary School
Secondary: Catholic
3.32 km
Fletcher's Meadow Secondary School
Secondary: Public
3.96 km













