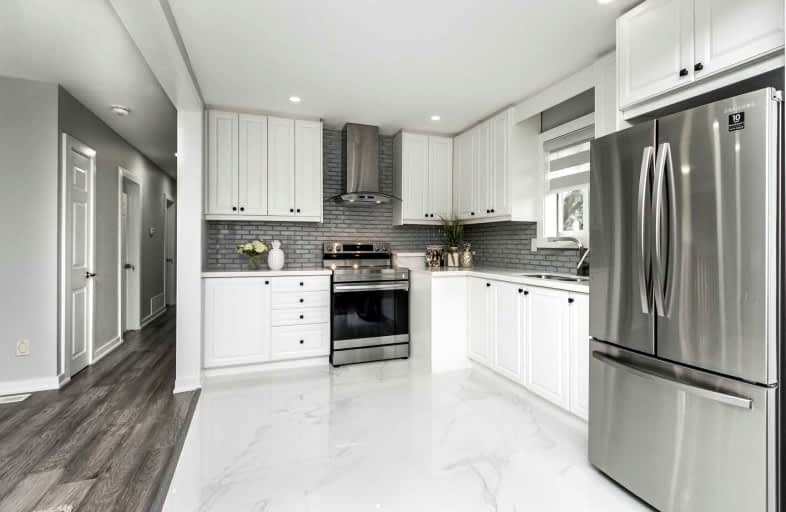
Birchbank Public School
Elementary: Public
0.89 km
Aloma Crescent Public School
Elementary: Public
0.36 km
Dorset Drive Public School
Elementary: Public
0.67 km
Cardinal Newman Catholic School
Elementary: Catholic
1.25 km
St John Fisher Separate School
Elementary: Catholic
0.84 km
Balmoral Drive Senior Public School
Elementary: Public
0.88 km
Judith Nyman Secondary School
Secondary: Public
3.43 km
Holy Name of Mary Secondary School
Secondary: Catholic
2.90 km
Chinguacousy Secondary School
Secondary: Public
3.72 km
Bramalea Secondary School
Secondary: Public
0.77 km
Turner Fenton Secondary School
Secondary: Public
4.18 km
St Thomas Aquinas Secondary School
Secondary: Catholic
3.24 km














