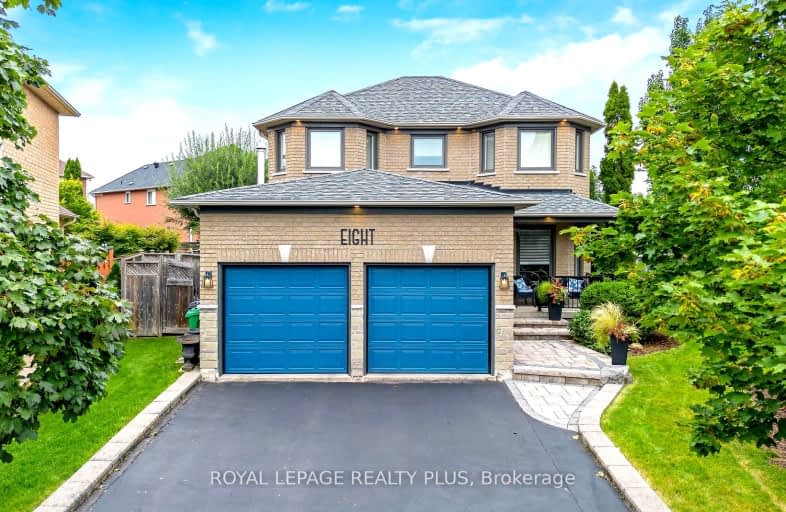Somewhat Walkable
- Some errands can be accomplished on foot.
Good Transit
- Some errands can be accomplished by public transportation.
Bikeable
- Some errands can be accomplished on bike.

Father Clair Tipping School
Elementary: CatholicGood Shepherd Catholic Elementary School
Elementary: CatholicMountain Ash (Elementary)
Elementary: PublicEagle Plains Public School
Elementary: PublicRobert J Lee Public School
Elementary: PublicFairlawn Elementary Public School
Elementary: PublicJudith Nyman Secondary School
Secondary: PublicHoly Name of Mary Secondary School
Secondary: CatholicChinguacousy Secondary School
Secondary: PublicSandalwood Heights Secondary School
Secondary: PublicLouise Arbour Secondary School
Secondary: PublicSt Thomas Aquinas Secondary School
Secondary: Catholic-
Tropical Escape Restaurant & Lounge
2260 Bovaird Drive E, Brampton, ON L6R 3J5 1.29km -
Turtle Jack's
20 Cottrelle Boulevard, Brampton, ON L6S 0E1 1.51km -
Grand Taj
90 Maritime Ontario Blvd, Brampton, ON L6S 0E7 3.33km
-
McDonald's
45 Mountain Ash Rd., Brampton, ON L6R 1W4 0.64km -
Davide Bakery and Cafe
10510 Torbram Road, Brampton, ON L6R 0A3 0.97km -
Tim Horton's
9936 Airport Road, Brampton, ON L6S 0C5 1.29km
-
LA Fitness
2959 Bovaird Drive East, Brampton, ON L6T 3S1 0.95km -
Chinguacousy Wellness Centre
995 Peter Robertson Boulevard, Brampton, ON L6R 2E9 1.63km -
Goodlife Fitness
11765 Bramalea Road, Brampton, ON L6R 3.55km
-
Brameast Pharmacy
44 - 2130 North Park Drive, Brampton, ON L6S 0C9 1.62km -
Shoppers Drug Mart
10665 Bramalea Road, Brampton, ON L6R 0C3 2.13km -
North Bramalea Pharmacy
9780 Bramalea Road, Brampton, ON L6S 2P1 2.74km
-
Dalchini Hakka Chinese
1098 Peter Robertson Boulevard, Suite 10, Brampton, ON L6R 3A5 0.24km -
Pane Freso at Fortinos
55 Mountainash Road, Brampton, ON L6R 1W4 0.48km -
Pizza Market
1098 Peter Robertson Boulevard, Brampton, ON L6R 3A5 0.54km
-
Trinity Common Mall
210 Great Lakes Drive, Brampton, ON L6R 2K7 4.21km -
Bramalea City Centre
25 Peel Centre Drive, Brampton, ON L6T 3R5 5.36km -
Centennial Mall
227 Vodden Street E, Brampton, ON L6V 1N2 6.94km
-
Fortinos
55 Mountain Ash Road, Brampton, ON L6R 1W4 0.53km -
Qais' No Frills
9920 Airport Road, Brampton, ON L6S 0C5 1.5km -
Indian Punjabi Bazaar
115 Fathertobin Road, Brampton, ON L6R 0L7 1.81km
-
Lcbo
80 Peel Centre Drive, Brampton, ON L6T 4G8 5.71km -
LCBO
170 Sandalwood Pky E, Brampton, ON L6Z 1Y5 6.24km -
LCBO Orion Gate West
545 Steeles Ave E, Brampton, ON L6W 4S2 9.58km
-
In & Out Car Wash
9499 Airport Rd, Brampton, ON L6T 5T2 2.28km -
Autoplanet Direct
2830 Queen Street E, Brampton, ON L6S 6E8 3.79km -
Esso
2963 Queen Stree E, Brampton, ON L6T 5J1 3.83km
-
SilverCity Brampton Cinemas
50 Great Lakes Drive, Brampton, ON L6R 2K7 4.22km -
Rose Theatre Brampton
1 Theatre Lane, Brampton, ON L6V 0A3 8.62km -
Garden Square
12 Main Street N, Brampton, ON L6V 1N6 8.74km
-
Brampton Library, Springdale Branch
10705 Bramalea Rd, Brampton, ON L6R 0C1 2.25km -
Brampton Library
150 Central Park Dr, Brampton, ON L6T 1B4 5.21km -
Gore Meadows Community Centre & Library
10150 The Gore Road, Brampton, ON L6P 0A6 4.79km
-
Brampton Civic Hospital
2100 Bovaird Drive, Brampton, ON L6R 3J7 2.14km -
William Osler Hospital
Bovaird Drive E, Brampton, ON 2.05km -
Brampton Women's Clinic
602-2250 Bovaird Dr E, Brampton, ON L6R 0W3 1.38km
- 4 bath
- 4 bed
24 Trailhead Crescent, Brampton, Ontario • L6R 3H3 • Sandringham-Wellington
- 5 bath
- 5 bed
- 3000 sqft
50 Northface Crescent, Brampton, Ontario • L6R 2Y2 • Sandringham-Wellington
- 6 bath
- 4 bed
226 Mountainberry Road, Brampton, Ontario • L6R 1W3 • Sandringham-Wellington
- 4 bath
- 4 bed
- 2000 sqft
27 Buttercup Lane, Brampton, Ontario • L6R 1M9 • Sandringham-Wellington
- 4 bath
- 4 bed
- 2500 sqft
49 Australia Drive, Brampton, Ontario • L6R 3G1 • Sandringham-Wellington
- 4 bath
- 4 bed
- 2000 sqft
92 Softneedle Avenue, Brampton, Ontario • L6R 1L2 • Sandringham-Wellington
- 6 bath
- 5 bed
- 2500 sqft
22 Vanwood Crescent, Brampton, Ontario • L6P 2X4 • Vales of Castlemore
- 4 bath
- 4 bed
- 2500 sqft
39 Rattlesnake Road, Brampton, Ontario • L6R 3B9 • Sandringham-Wellington
- 4 bath
- 4 bed
- 2500 sqft
154 Father Tobin Road, Brampton, Ontario • L6R 0E3 • Sandringham-Wellington














