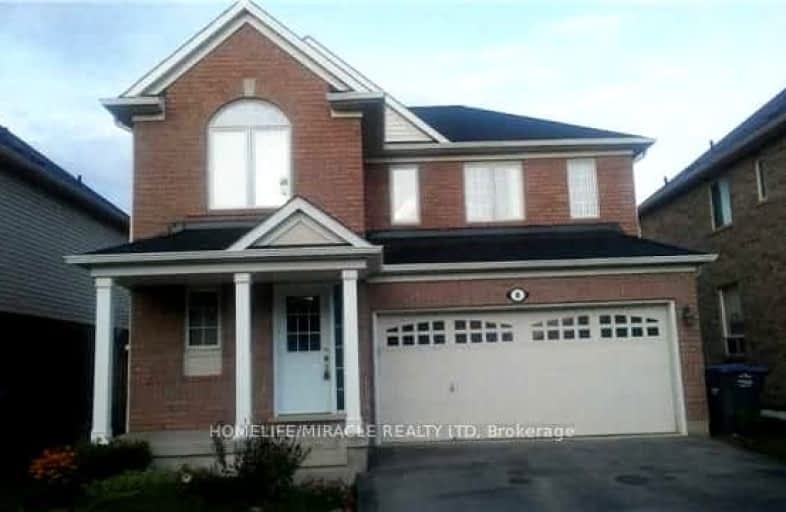Car-Dependent
- Almost all errands require a car.
12
/100
Good Transit
- Some errands can be accomplished by public transportation.
60
/100
Bikeable
- Some errands can be accomplished on bike.
69
/100

Mount Pleasant Village Public School
Elementary: Public
0.80 km
St. Jean-Marie Vianney Catholic Elementary School
Elementary: Catholic
0.99 km
Guardian Angels Catholic Elementary School
Elementary: Catholic
1.50 km
Lorenville P.S. (Elementary)
Elementary: Public
1.20 km
James Potter Public School
Elementary: Public
0.42 km
Worthington Public School
Elementary: Public
1.23 km
Jean Augustine Secondary School
Secondary: Public
1.38 km
Parkholme School
Secondary: Public
3.22 km
St. Roch Catholic Secondary School
Secondary: Catholic
0.49 km
Fletcher's Meadow Secondary School
Secondary: Public
2.91 km
David Suzuki Secondary School
Secondary: Public
2.11 km
St Edmund Campion Secondary School
Secondary: Catholic
2.64 km
-
Gage Park
2 Wellington St W (at Wellington St. E), Brampton ON L6Y 4R2 4.47km -
Chinguacousy Park
Central Park Dr (at Queen St. E), Brampton ON L6S 6G7 9.06km -
Dunblaine Park
Brampton ON L6T 3H2 10.32km
-
Scotiabank
9483 Mississauga Rd, Brampton ON L6X 0Z8 1.95km -
Scotiabank
66 Quarry Edge Dr (at Bovaird Dr.), Brampton ON L6V 4K2 4.26km -
CIBC
380 Bovaird Dr E, Brampton ON L6Z 2S6 5.17km
$
$3,500
- 3 bath
- 4 bed
- 2000 sqft
(Uppe-12 Polstar Road, Brampton, Ontario • L7A 4H1 • Northwest Brampton













