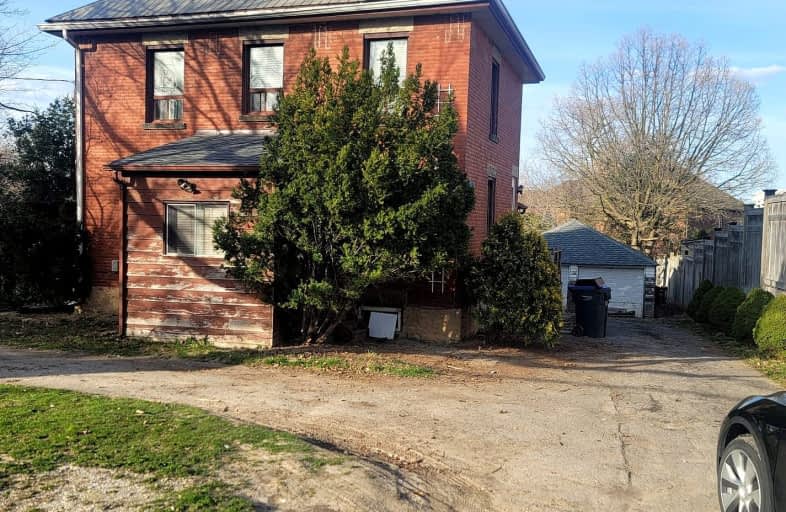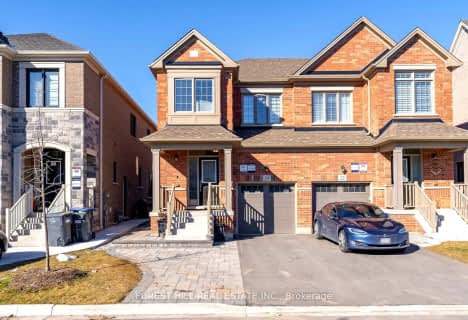Car-Dependent
- Almost all errands require a car.
21
/100
Some Transit
- Most errands require a car.
43
/100
Somewhat Bikeable
- Most errands require a car.
34
/100

McClure PS (Elementary)
Elementary: Public
1.75 km
Our Lady of Peace School
Elementary: Catholic
2.02 km
Springbrook P.S. (Elementary)
Elementary: Public
1.12 km
St. Jean-Marie Vianney Catholic Elementary School
Elementary: Catholic
1.69 km
Ingleborough (Elementary)
Elementary: Public
1.04 km
Churchville P.S. Elementary School
Elementary: Public
1.02 km
Jean Augustine Secondary School
Secondary: Public
3.08 km
Archbishop Romero Catholic Secondary School
Secondary: Catholic
4.19 km
St Augustine Secondary School
Secondary: Catholic
2.16 km
Brampton Centennial Secondary School
Secondary: Public
3.65 km
St. Roch Catholic Secondary School
Secondary: Catholic
2.14 km
David Suzuki Secondary School
Secondary: Public
1.52 km
-
Tobias Mason Park
3200 Cactus Gate, Mississauga ON L5N 8L6 7.76km -
Lake Aquitaine Park
2750 Aquitaine Ave, Mississauga ON L5N 3S6 8.26km -
Chinguacousy Park
Central Park Dr (at Queen St. E), Brampton ON L6S 6G7 9.38km
-
RBC Royal Bank
9495 Mississauga Rd, Brampton ON L6X 0Z8 1.84km -
RBC Royal Bank
10098 McLaughlin Rd, Brampton ON L7A 2X6 4.6km -
TD Bank Financial Group
130 Brickyard Way, Brampton ON L6V 4N1 5.04km













