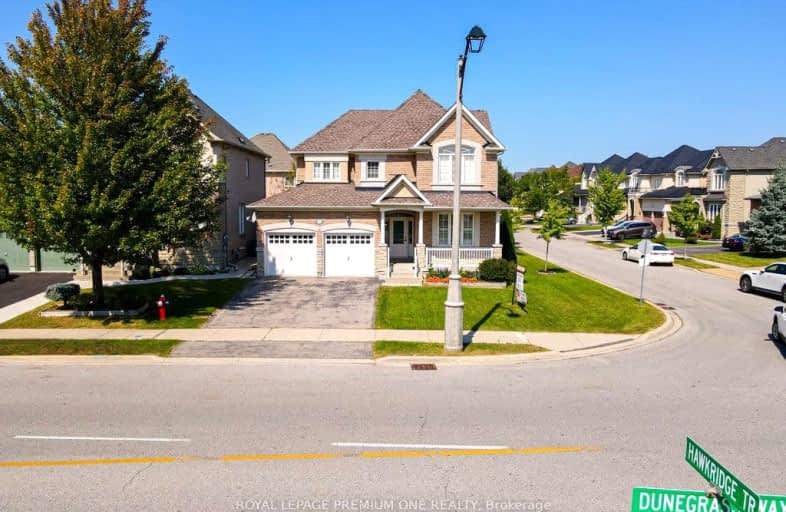
Video Tour
Car-Dependent
- Most errands require a car.
47
/100
Some Transit
- Most errands require a car.
47
/100
Somewhat Bikeable
- Most errands require a car.
47
/100

Father Francis McSpiritt Catholic Elementary School
Elementary: Catholic
1.42 km
Thorndale Public School
Elementary: Public
1.68 km
St. André Bessette Catholic Elementary School
Elementary: Catholic
0.75 km
Calderstone Middle Middle School
Elementary: Public
0.88 km
Claireville Public School
Elementary: Public
0.94 km
Walnut Grove P.S. (Elementary)
Elementary: Public
1.52 km
Holy Name of Mary Secondary School
Secondary: Catholic
4.86 km
Ascension of Our Lord Secondary School
Secondary: Catholic
5.63 km
Chinguacousy Secondary School
Secondary: Public
5.16 km
Cardinal Ambrozic Catholic Secondary School
Secondary: Catholic
2.01 km
Castlebrooke SS Secondary School
Secondary: Public
1.68 km
St Thomas Aquinas Secondary School
Secondary: Catholic
4.12 km
-
Chinguacousy Park
Central Park Dr (at Queen St. E), Brampton ON L6S 6G7 5.97km -
Wincott Park
Wincott Dr, Toronto ON 13.77km -
Sentinel park
Toronto ON 14.8km
-
TD Bank Financial Group
3978 Cottrelle Blvd, Brampton ON L6P 2R1 2.39km -
Scotiabank
160 Yellow Avens Blvd (at Airport Rd.), Brampton ON L6R 0M5 4.97km -
CIBC
8535 Hwy 27 (Langstaff Rd & Hwy 27), Woodbridge ON L4H 4Y1 5.22km













