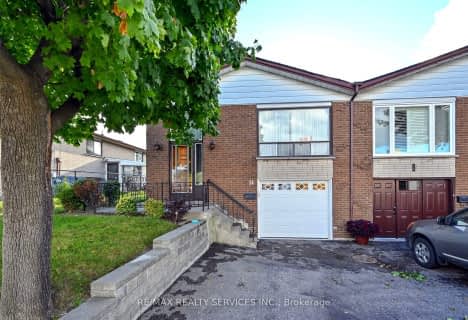
Helen Wilson Public School
Elementary: Public
0.98 km
Bishop Francis Allen Catholic School
Elementary: Catholic
0.93 km
Parkway Public School
Elementary: Public
0.40 km
St Francis Xavier Elementary School
Elementary: Catholic
0.19 km
William G. Davis Senior Public School
Elementary: Public
0.63 km
Centennial Senior Public School
Elementary: Public
0.75 km
Peel Alternative North
Secondary: Public
0.91 km
Archbishop Romero Catholic Secondary School
Secondary: Catholic
2.25 km
Peel Alternative North ISR
Secondary: Public
0.95 km
Cardinal Leger Secondary School
Secondary: Catholic
1.50 km
Brampton Centennial Secondary School
Secondary: Public
0.98 km
Turner Fenton Secondary School
Secondary: Public
1.68 km










