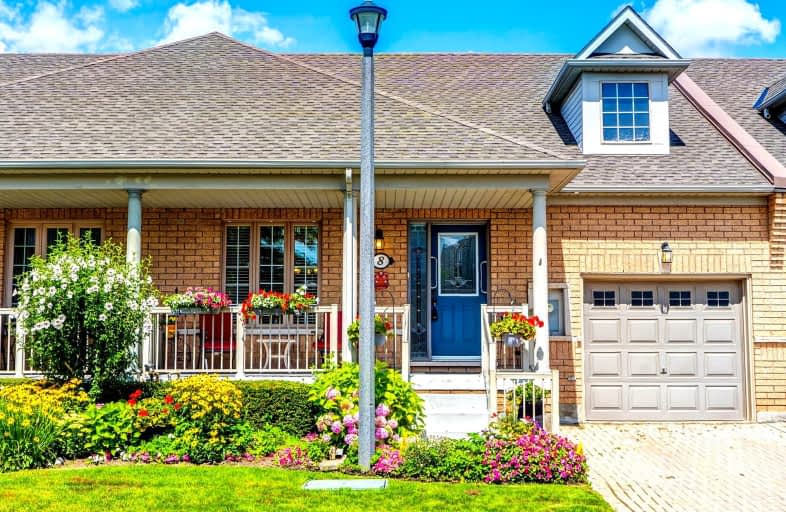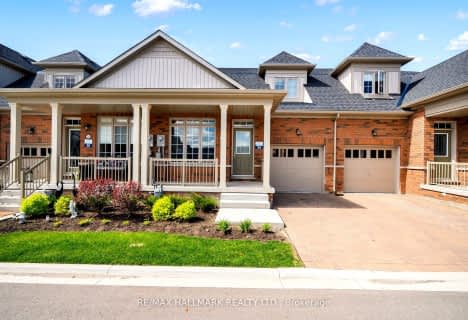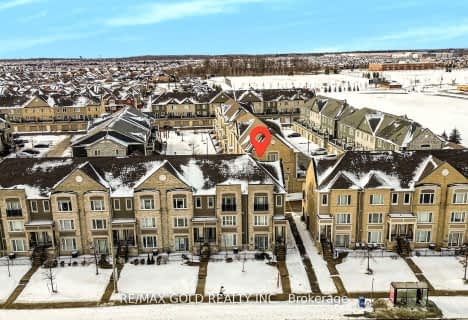Car-Dependent
- Almost all errands require a car.
Some Transit
- Most errands require a car.
Bikeable
- Some errands can be accomplished on bike.

Esker Lake Public School
Elementary: PublicSt Isaac Jogues Elementary School
Elementary: CatholicVenerable Michael McGivney Catholic Elementary School
Elementary: CatholicRoss Drive P.S. (Elementary)
Elementary: PublicSpringdale Public School
Elementary: PublicGreat Lakes Public School
Elementary: PublicHarold M. Brathwaite Secondary School
Secondary: PublicHeart Lake Secondary School
Secondary: PublicNotre Dame Catholic Secondary School
Secondary: CatholicLouise Arbour Secondary School
Secondary: PublicSt Marguerite d'Youville Secondary School
Secondary: CatholicMayfield Secondary School
Secondary: Public-
Kirkstyle Inn
Knarsdale, Slaggyford, Brampton CA8 7PB 5439.33km -
Samson Inn
Byways, Gilsland, Brampton CA8 7DR 5426.9km -
Nags Head
Market Place, Brampton CA8 1RW 5423.07km
-
Tim Hortons
624 Peter Robertson Boulevard, Brampton, ON L6R 1T5 1.35km -
The Jacobite
19 High Cross Street, Brampton CA8 1RP 5423.01km -
Second Cup Coffee
74 Quarry Edge Drive, Brampton, ON L6V 4K2 1.72km
-
Chinguacousy Wellness Centre
995 Peter Robertson Boulevard, Brampton, ON L6R 2E9 2.73km -
Goodlife Fitness
11765 Bramalea Road, Brampton, ON L6R 3.12km -
Anytime Fitness
10906 Hurontario St, Units D 4,5 & 6, Brampton, ON L7A 3R9 3.69km
-
Guardian Drugs
630 Peter Robertson Boulevard, Brampton, ON L6R 1T4 1.3km -
Springdale Pharmacy
630 Peter Robertson Boulevard, Brampton, ON L6R 1T4 1.3km -
Shoppers Drug Mart
25 Great Lakes Dr, Brampton, ON L6R 0J8 1.84km
-
Popular Pizza
Sandalwood Parkway E, Brampton, ON 0.91km -
Taza Xpress
630 Peter Robertson Boulevard, Brampton, ON L6R 1T4 1.3km -
Gino's Pizza
630 Peter Robertson Boulevard, Brampton, ON L6R 1C3 1.3km
-
Trinity Common Mall
210 Great Lakes Drive, Brampton, ON L6R 2K7 1.52km -
Centennial Mall
227 Vodden Street E, Brampton, ON L6V 1N2 4.85km -
Bramalea City Centre
25 Peel Centre Drive, Brampton, ON L6T 3R5 5.33km
-
Metro
20 Great Lakes Drive, Brampton, ON L6R 2K7 1.73km -
Chalo Fresh
10682 Bramalea Road, Brampton, ON L6R 3P4 1.89km -
Metro
180 Sandalwood Parkway E, Brampton, ON L6Z 1Y4 2.37km
-
LCBO
170 Sandalwood Pky E, Brampton, ON L6Z 1Y5 2.41km -
Lcbo
80 Peel Centre Drive, Brampton, ON L6T 4G8 5.47km -
The Beer Store
11 Worthington Avenue, Brampton, ON L7A 2Y7 7.54km
-
Shell
490 Great Lakes Drive, Brampton, ON L6R 0R2 0.36km -
Shell
5 Great Lakes Drive, Brampton, ON L6R 2S5 1.92km -
Bramgate Volkswagen
15 Coachworks Cres, Brampton, ON L6R 3Y2 2.19km
-
SilverCity Brampton Cinemas
50 Great Lakes Drive, Brampton, ON L6R 2K7 1.34km -
Rose Theatre Brampton
1 Theatre Lane, Brampton, ON L6V 0A3 6.37km -
Garden Square
12 Main Street N, Brampton, ON L6V 1N6 6.5km
-
Brampton Library, Springdale Branch
10705 Bramalea Rd, Brampton, ON L6R 0C1 1.94km -
Brampton Library
150 Central Park Dr, Brampton, ON L6T 1B4 5.49km -
Brampton Library - Four Corners Branch
65 Queen Street E, Brampton, ON L6W 3L6 6.4km
-
William Osler Hospital
Bovaird Drive E, Brampton, ON 2.61km -
Brampton Civic Hospital
2100 Bovaird Drive, Brampton, ON L6R 3J7 2.54km -
Great Lakes Medical Center & Walk in clinic
10 Nautical Drive, Brampton, ON L6R 2H1 1.82km
-
Chinguacousy Park
Central Park Dr (at Queen St. E), Brampton ON L6S 6G7 4.66km -
Centennial Park
Brampton ON 6.4km -
Dunblaine Park
Brampton ON L6T 3H2 6.61km
-
CIBC
380 Bovaird Dr E, Brampton ON L6Z 2S6 3.25km -
Scotiabank
66 Quarry Edge Dr (at Bovaird Dr.), Brampton ON L6V 4K2 4.19km -
Scotiabank
284 Queen St E (at Hansen Rd.), Brampton ON L6V 1C2 5.46km
- 3 bath
- 3 bed
- 1200 sqft
04-150 Moregate Crescent, Brampton, Ontario • L6S 3K9 • Central Park
- 3 bath
- 2 bed
- 1400 sqft
28 Bluestone Crescent, Brampton, Ontario • L6R 4B8 • Sandringham-Wellington
- 4 bath
- 3 bed
- 1400 sqft
27-24 Brisbane Court, Brampton, Ontario • L6R 1V4 • Sandringham-Wellington
- 3 bath
- 3 bed
- 1200 sqft
86-60 Fairwood Circle, Brampton, Ontario • L6R 0Y6 • Sandringham-Wellington
- 3 bath
- 3 bed
- 1200 sqft
102-60 Fairwood Circle, Brampton, Ontario • L6R 0Y6 • Sandringham-Wellington
- 2 bath
- 2 bed
- 1000 sqft
101-250 Sunny Meadow Boulevard, Brampton, Ontario • L6R 3Y7 • Sandringham-Wellington
- 3 bath
- 3 bed
- 1200 sqft
284-250 Sunny Meadow Boulevard, Brampton, Ontario • L6R 3Y6 • Sandringham-Wellington
- 1 bath
- 2 bed
- 700 sqft
302-250 Sunny Meadow Boulevard, Brampton, Ontario • L6R 3Y6 • Sandringham-Wellington
- 3 bath
- 2 bed
- 1200 sqft
49-60 Fairwood Circle East, Brampton, Ontario • L6R 0Y6 • Sandringham-Wellington
- 3 bath
- 3 bed
- 1400 sqft
53 Wickstead Court, Brampton, Ontario • L6R 1N8 • Sandringham-Wellington
- 3 bath
- 2 bed
- 1200 sqft
#72-250 Sunny Meadow Boulevard, Brampton, Ontario • L6R 3Y6 • Sandringham-Wellington














