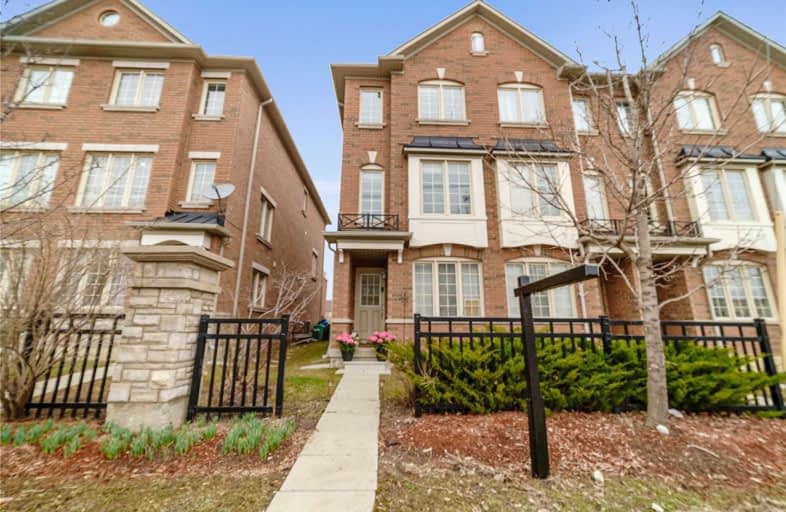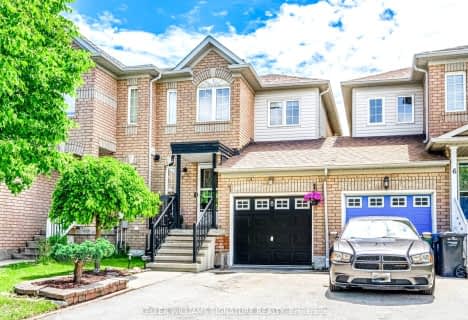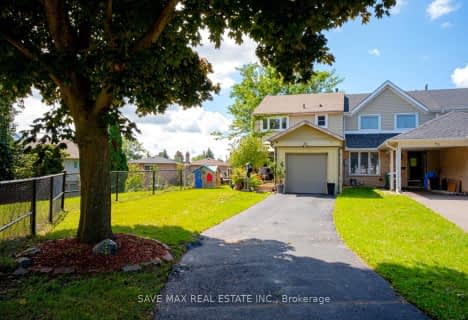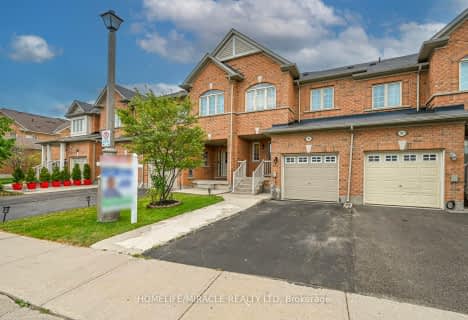

Stanley Mills Public School
Elementary: PublicVenerable Michael McGivney Catholic Elementary School
Elementary: CatholicHewson Elementary Public School
Elementary: PublicSpringdale Public School
Elementary: PublicLougheed Middle School
Elementary: PublicSunny View Middle School
Elementary: PublicChinguacousy Secondary School
Secondary: PublicHarold M. Brathwaite Secondary School
Secondary: PublicSandalwood Heights Secondary School
Secondary: PublicLouise Arbour Secondary School
Secondary: PublicSt Marguerite d'Youville Secondary School
Secondary: CatholicMayfield Secondary School
Secondary: Public- — bath
- — bed
- — sqft
102 Cedarbrook Road, Brampton, Ontario • L6R 0W4 • Sandringham-Wellington
- 4 bath
- 3 bed
- 1100 sqft
6 Thunderbird Trail, Brampton, Ontario • L6R 2T3 • Sandringham-Wellington
- 3 bath
- 3 bed
- 1100 sqft
113-11 Brucewood Road North, Brampton, Ontario • L6R 3N1 • Sandringham-Wellington
- 3 bath
- 3 bed
- 1100 sqft
118 Tomabrook Crescent, Brampton, Ontario • L6R 0V5 • Sandringham-Wellington
- 4 bath
- 3 bed
- 1500 sqft
191 Inspire Boulevard, Brampton, Ontario • L6R 0B3 • Sandringham-Wellington North













