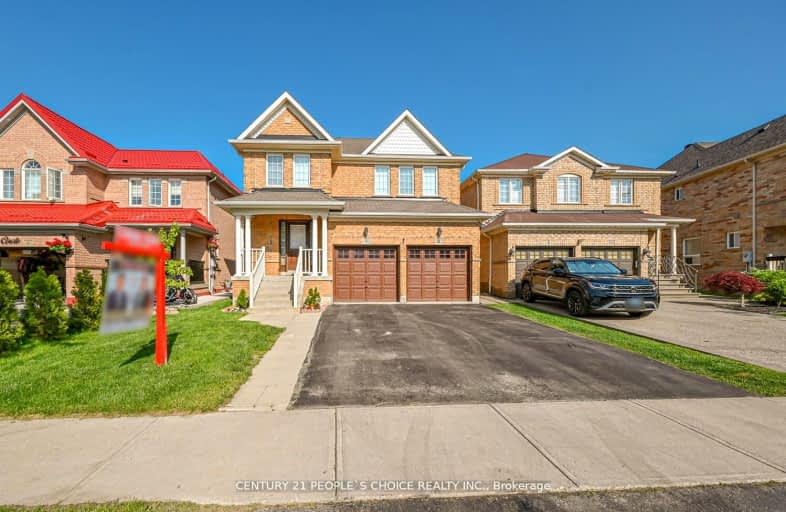Car-Dependent
- Almost all errands require a car.
Some Transit
- Most errands require a car.
Bikeable
- Some errands can be accomplished on bike.

Dolson Public School
Elementary: PublicSt. Daniel Comboni Catholic Elementary School
Elementary: CatholicSt. Aidan Catholic Elementary School
Elementary: CatholicSt. Bonaventure Catholic Elementary School
Elementary: CatholicMcCrimmon Middle School
Elementary: PublicBrisdale Public School
Elementary: PublicJean Augustine Secondary School
Secondary: PublicParkholme School
Secondary: PublicHeart Lake Secondary School
Secondary: PublicSt. Roch Catholic Secondary School
Secondary: CatholicFletcher's Meadow Secondary School
Secondary: PublicSt Edmund Campion Secondary School
Secondary: Catholic-
St Louis Bar and Grill
10061 McLaughlin Road, Unit 1, Brampton, ON L7A 2X5 3.31km -
Ellen's Bar and Grill
190 Bovaird Drive W, Brampton, ON L7A 1A2 3.8km -
2 Bicas
15-2 Fisherman Drive, Brampton, ON L7A 1B5 3.83km
-
Bean + Pearl
10625 Creditview Road, Unit C1, Brampton, ON L7A 0T4 0.8km -
Starbucks
65 Dufay Road, Brampton, ON L7A 4A1 1.83km -
Starbucks
17 Worthington Avenue, Brampton, ON L7A 2Y7 2.57km
-
Shoppers Drug Mart
10661 Chinguacousy Road, Building C, Flectchers Meadow, Brampton, ON L7A 3E9 1.41km -
Medi plus
20 Red Maple Drive, Unit 14, Brampton, ON L6X 4N7 3.92km -
Main Street Pharmacy
101-60 Gillingham Drive, Brampton, ON L6X 0Z9 4.44km
-
Daawat-e-Panjab
162 Cadillac Crescent, Brampton, ON L7A 3B7 0.25km -
Dairy Queen Grill & Chill
11240 Creditview Rd, Unit A-2, Brampton, ON L7A 4X3 0.71km -
Domino's Pizza
11240 Creditview Rd, Brampton, ON L7A 4X3 0.81km
-
Halton Hills Shopping Centre
235 Guelph Street, Halton Hills, ON L7G 4A8 6.79km -
Georgetown Market Place
280 Guelph St, Georgetown, ON L7G 4B1 6.74km -
Centennial Mall
227 Vodden Street E, Brampton, ON L6V 1N2 6.78km
-
FreshCo
10651 Chinguacousy Road, Brampton, ON L6Y 0N5 1.62km -
Langos
65 Dufay Road, Brampton, ON L7A 0B5 1.84km -
Fortinos
35 Worthington Avenue, Brampton, ON L7A 2Y7 2.38km
-
LCBO
31 Worthington Avenue, Brampton, ON L7A 2Y7 2.41km -
The Beer Store
11 Worthington Avenue, Brampton, ON L7A 2Y7 2.62km -
LCBO
170 Sandalwood Pky E, Brampton, ON L6Z 1Y5 5.05km
-
Shell
9950 Chinguacousy Road, Brampton, ON L6X 0H6 2.81km -
Petro Canada
9981 Chinguacousy Road, Brampton, ON L6X 0E8 2.85km -
Esso Synergy
9800 Chinguacousy Road, Brampton, ON L6X 5E9 3.36km
-
Rose Theatre Brampton
1 Theatre Lane, Brampton, ON L6V 0A3 6.51km -
Garden Square
12 Main Street N, Brampton, ON L6V 1N6 6.55km -
SilverCity Brampton Cinemas
50 Great Lakes Drive, Brampton, ON L6R 2K7 7.16km
-
Brampton Library - Four Corners Branch
65 Queen Street E, Brampton, ON L6W 3L6 6.72km -
Halton Hills Public Library
9 Church Street, Georgetown, ON L7G 2A3 8.64km -
Brampton Library, Springdale Branch
10705 Bramalea Rd, Brampton, ON L6R 0C1 9.37km
-
William Osler Hospital
Bovaird Drive E, Brampton, ON 9.56km -
Georgetown Hospital
1 Princess Anne Drive, Georgetown, ON L7G 2B8 9.33km -
Brampton Civic Hospital
2100 Bovaird Drive, Brampton, ON L6R 3J7 9.47km
-
Gage Park
2 Wellington St W (at Wellington St. E), Brampton ON L6Y 4R2 6.79km -
Chinguacousy Park
Central Park Dr (at Queen St. E), Brampton ON L6S 6G7 9.94km -
Knightsbridge Park
Knightsbridge Rd (Central Park Dr), Bramalea ON 10.18km
-
Scotiabank
66 Quarry Edge Dr (at Bovaird Dr.), Brampton ON L6V 4K2 4.82km -
CIBC
380 Bovaird Dr E, Brampton ON L6Z 2S6 5.34km -
Scotiabank
8974 Chinguacousy Rd, Brampton ON L6Y 5X6 5.81km
- 5 bath
- 4 bed
- 2500 sqft
53 CHALKFARM Crescent, Brampton, Ontario • L7A 3W1 • Northwest Sandalwood Parkway
- 4 bath
- 4 bed
- 2000 sqft
8 Waterdale Road, Brampton, Ontario • L7A 1S7 • Fletcher's Meadow
- 5 bath
- 4 bed
- 2500 sqft
221 Valleyway Drive, Brampton, Ontario • L6X 0N9 • Credit Valley
- 5 bath
- 4 bed
- 3000 sqft
27 Foxmere Road, Brampton, Ontario • L7A 1S4 • Fletcher's Meadow













