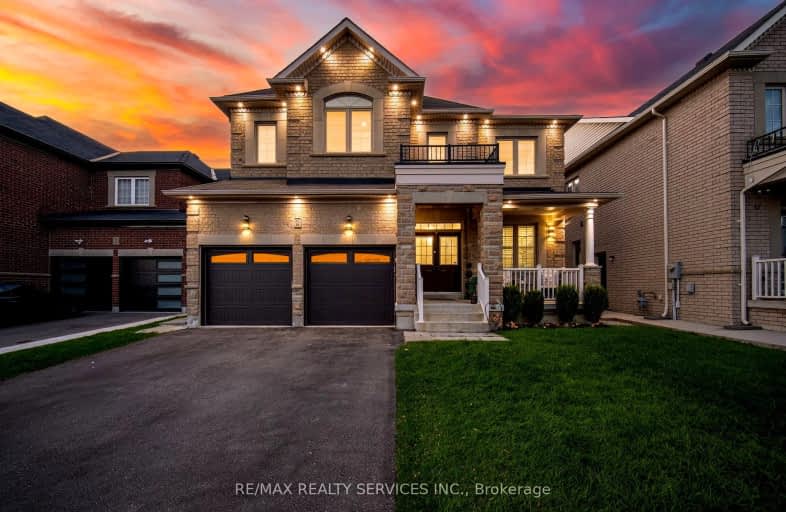Car-Dependent
- Most errands require a car.
32
/100
Some Transit
- Most errands require a car.
41
/100
Bikeable
- Some errands can be accomplished on bike.
56
/100

Castle Oaks P.S. Elementary School
Elementary: Public
0.32 km
Thorndale Public School
Elementary: Public
1.46 km
Castlemore Public School
Elementary: Public
1.14 km
Claireville Public School
Elementary: Public
2.58 km
Sir Isaac Brock P.S. (Elementary)
Elementary: Public
0.20 km
Beryl Ford
Elementary: Public
0.55 km
Holy Name of Mary Secondary School
Secondary: Catholic
7.49 km
Holy Cross Catholic Academy High School
Secondary: Catholic
6.08 km
Sandalwood Heights Secondary School
Secondary: Public
6.29 km
Cardinal Ambrozic Catholic Secondary School
Secondary: Catholic
0.96 km
Castlebrooke SS Secondary School
Secondary: Public
1.10 km
St Thomas Aquinas Secondary School
Secondary: Catholic
6.78 km
-
Chinguacousy Park
Central Park Dr (at Queen St. E), Brampton ON L6S 6G7 8.61km -
York Lions Stadium
Ian MacDonald Blvd, Toronto ON 13.7km -
Wincott Park
Wincott Dr, Toronto ON 15.3km
-
TD Bank Financial Group
3978 Cottrelle Blvd, Brampton ON L6P 2R1 1.53km -
CIBC
8535 Hwy 27 (Langstaff Rd & Hwy 27), Woodbridge ON L4H 4Y1 3.98km -
Scotiabank
160 Yellow Avens Blvd (at Airport Rd.), Brampton ON L6R 0M5 5.73km














