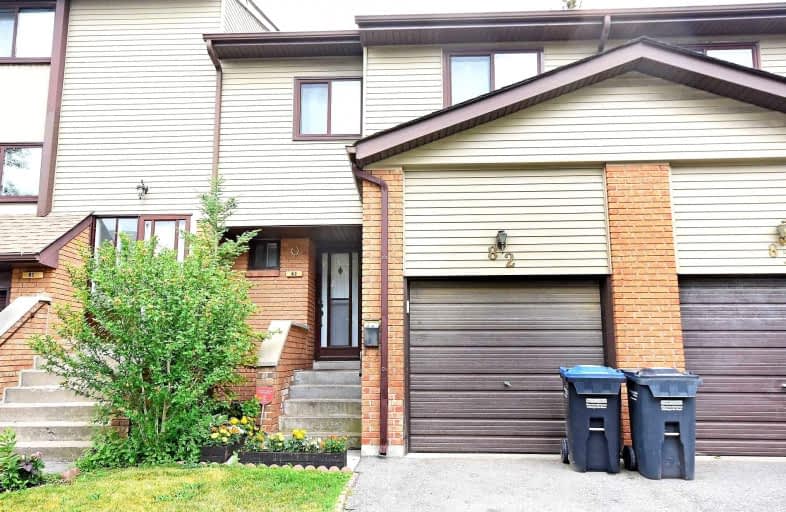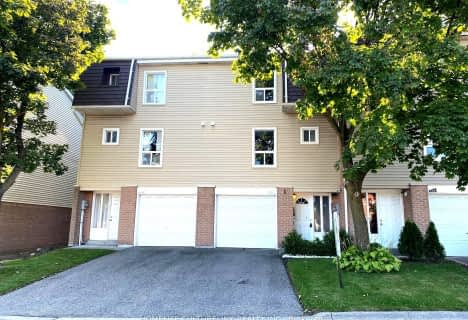
Hanover Public School
Elementary: PublicLester B Pearson Catholic School
Elementary: CatholicÉÉC Sainte-Jeanne-d'Arc
Elementary: CatholicSt John Fisher Separate School
Elementary: CatholicBalmoral Drive Senior Public School
Elementary: PublicClark Boulevard Public School
Elementary: PublicPeel Alternative North ISR
Secondary: PublicJudith Nyman Secondary School
Secondary: PublicHoly Name of Mary Secondary School
Secondary: CatholicCentral Peel Secondary School
Secondary: PublicBramalea Secondary School
Secondary: PublicNorth Park Secondary School
Secondary: Public- 3 bath
- 3 bed
- 1200 sqft
04-150 Moregate Crescent, Brampton, Ontario • L6S 3K9 • Central Park
- 2 bath
- 3 bed
- 1200 sqft
153 Enderby Crescent West, Brampton, Ontario • L6T 4C7 • Bramalea Road South Gateway
- 2 bath
- 3 bed
- 1200 sqft
24 Carleton Place, Brampton, Ontario • L6T 3Z4 • Bramalea West Industrial
- 2 bath
- 3 bed
- 1400 sqft
55 McCallum Court, Brampton, Ontario • L6W 3M4 • Queen Street Corridor














