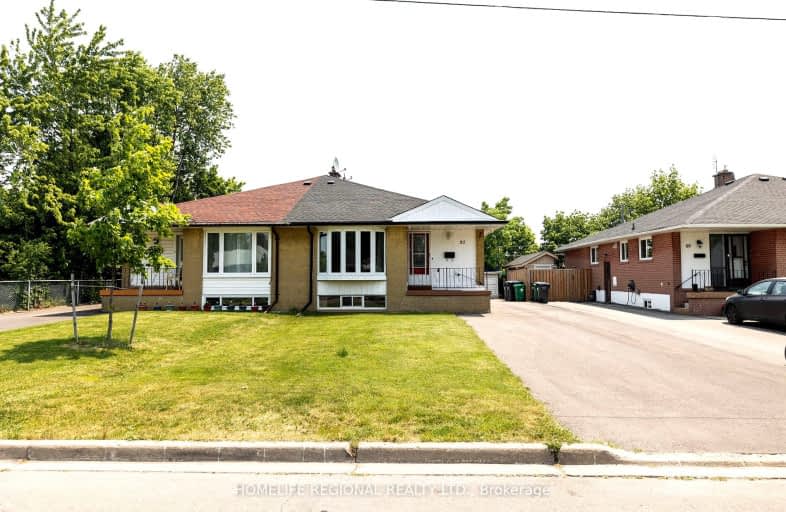Car-Dependent
- Almost all errands require a car.
13
/100
Good Transit
- Some errands can be accomplished by public transportation.
54
/100
Somewhat Bikeable
- Most errands require a car.
47
/100

Birchbank Public School
Elementary: Public
0.63 km
Aloma Crescent Public School
Elementary: Public
0.18 km
Dorset Drive Public School
Elementary: Public
1.01 km
St John Fisher Separate School
Elementary: Catholic
0.49 km
Balmoral Drive Senior Public School
Elementary: Public
0.48 km
Clark Boulevard Public School
Elementary: Public
1.20 km
Judith Nyman Secondary School
Secondary: Public
3.32 km
Holy Name of Mary Secondary School
Secondary: Catholic
2.93 km
Chinguacousy Secondary School
Secondary: Public
3.67 km
Bramalea Secondary School
Secondary: Public
0.77 km
Turner Fenton Secondary School
Secondary: Public
3.88 km
St Thomas Aquinas Secondary School
Secondary: Catholic
3.36 km
-
Aloma Park Playground
Avondale Blvd, Brampton ON 0.26km -
Dunblaine Park
Brampton ON L6T 3H2 1.36km -
Chinguacousy Park
Central Park Dr (at Queen St. E), Brampton ON L6S 6G7 2.33km
-
Scotiabank
284 Queen St E (at Hansen Rd.), Brampton ON L6V 1C2 3.38km -
TD Bank Financial Group
90 Great Lakes Dr (at Bovaird Dr. E.), Brampton ON L6R 2K7 5.05km -
Scotia Bank
7205 Goreway Dr (Morning Star), Mississauga ON L4T 2T9 5.55km



