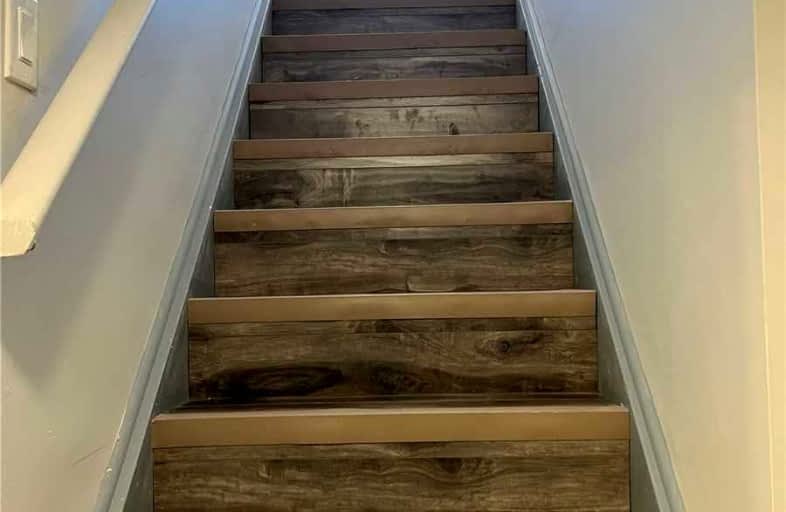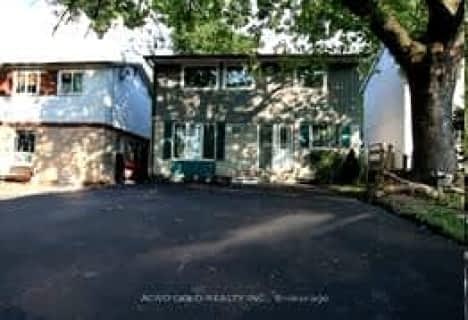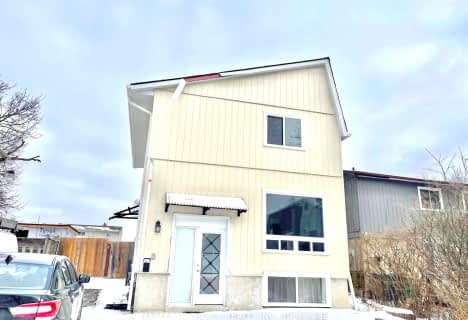
Georges Vanier Catholic School
Elementary: Catholic
0.92 km
Grenoble Public School
Elementary: Public
0.55 km
St Jean Brebeuf Separate School
Elementary: Catholic
1.01 km
Goldcrest Public School
Elementary: Public
0.95 km
Folkstone Public School
Elementary: Public
0.75 km
Greenbriar Senior Public School
Elementary: Public
0.30 km
Judith Nyman Secondary School
Secondary: Public
1.55 km
Holy Name of Mary Secondary School
Secondary: Catholic
0.43 km
Chinguacousy Secondary School
Secondary: Public
1.33 km
Bramalea Secondary School
Secondary: Public
2.26 km
North Park Secondary School
Secondary: Public
3.38 km
St Thomas Aquinas Secondary School
Secondary: Catholic
0.37 km














