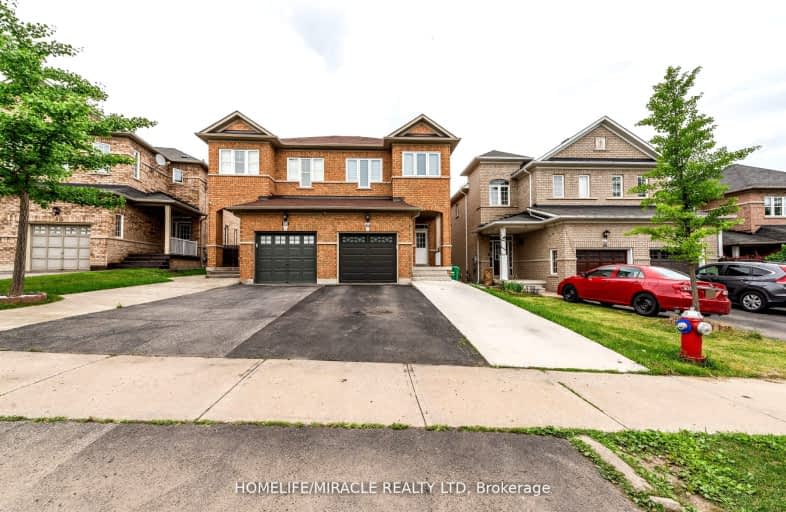
Car-Dependent
- Almost all errands require a car.
Some Transit
- Most errands require a car.
Somewhat Bikeable
- Most errands require a car.

St Marguerite Bourgeoys Separate School
Elementary: CatholicHarold F Loughin Public School
Elementary: PublicGordon Graydon Senior Public School
Elementary: PublicArnott Charlton Public School
Elementary: PublicSt Joachim Separate School
Elementary: CatholicRussell D Barber Public School
Elementary: PublicJudith Nyman Secondary School
Secondary: PublicCentral Peel Secondary School
Secondary: PublicHarold M. Brathwaite Secondary School
Secondary: PublicHeart Lake Secondary School
Secondary: PublicNorth Park Secondary School
Secondary: PublicNotre Dame Catholic Secondary School
Secondary: Catholic-
Chinguacousy Park
Central Park Dr (at Queen St. E), Brampton ON L6S 6G7 2.93km -
Dunblaine Park
Brampton ON L6T 3H2 4.75km -
Toronto Pearson International Airport Pet Park
Mississauga ON 12.55km
-
CIBC
380 Bovaird Dr E, Brampton ON L6Z 2S6 1.71km -
Scotiabank
284 Queen St E (at Hansen Rd.), Brampton ON L6V 1C2 2.45km -
Alterna Savings
2909 Queen St E, Brampton ON L6T 5J1 5.37km
- 4 bath
- 4 bed
- 2000 sqft
92 Softneedle Avenue, Brampton, Ontario • L6R 1L2 • Sandringham-Wellington













