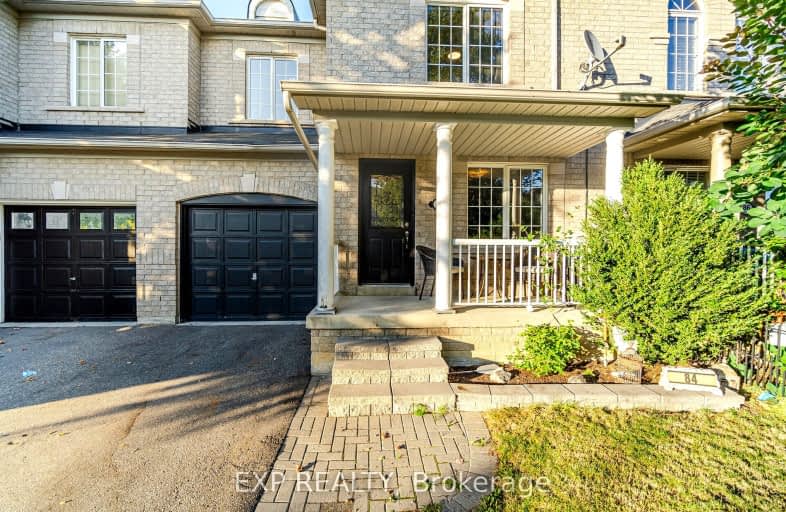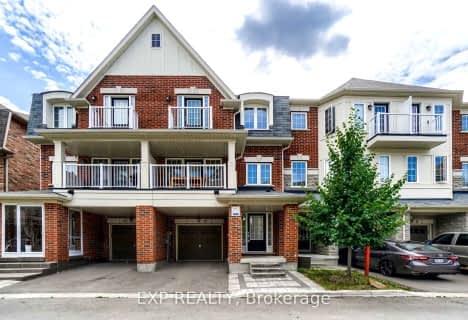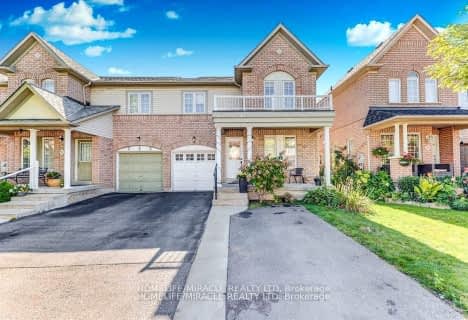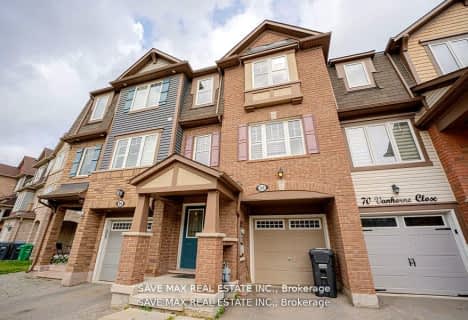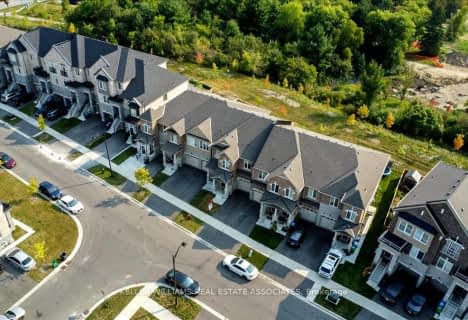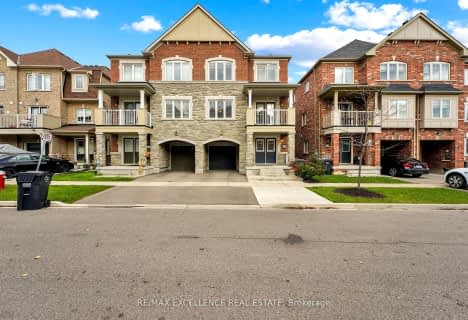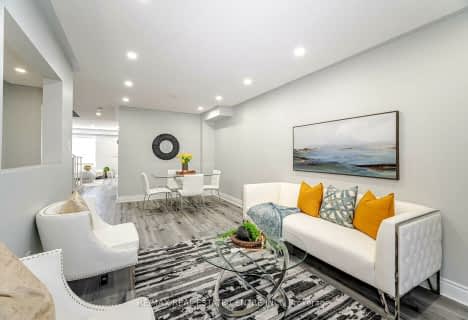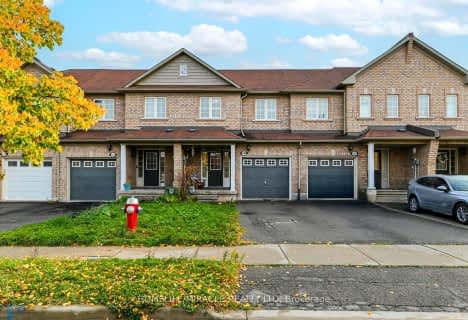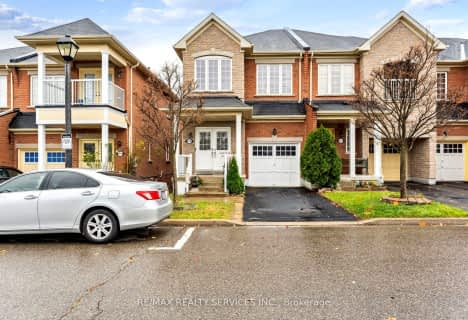Somewhat Walkable
- Some errands can be accomplished on foot.
Some Transit
- Most errands require a car.
Bikeable
- Some errands can be accomplished on bike.

St. Lucy Catholic Elementary School
Elementary: CatholicSt Angela Merici Catholic Elementary School
Elementary: CatholicEdenbrook Hill Public School
Elementary: PublicNelson Mandela P.S. (Elementary)
Elementary: PublicCheyne Middle School
Elementary: PublicRowntree Public School
Elementary: PublicParkholme School
Secondary: PublicHeart Lake Secondary School
Secondary: PublicSt. Roch Catholic Secondary School
Secondary: CatholicNotre Dame Catholic Secondary School
Secondary: CatholicFletcher's Meadow Secondary School
Secondary: PublicSt Edmund Campion Secondary School
Secondary: Catholic-
St. Louis Bar and Grill
10061 McLaughlin Road, Unit 1, Brampton, ON L7A 2X5 0.79km -
Ellen's Bar and Grill
190 Bovaird Drive W, Brampton, ON L7A 1A2 1.05km -
2 Bicas
15-2 Fisherman Drive, Brampton, ON L7A 1B5 1.47km
-
Tim Hortons
10041 Mclaughlin Road, Brampton, ON L7A 2X5 0.88km -
Pita Lounge
15A Fisherman Drive, Ste 6, Brampton, ON L7A 1B7 1.3km -
Tim Hortons
15 Bovaird Dr, Brampton, ON L6V 1A1 1.72km
-
Goodlife Fitness
10088 McLaughlin Road, Brampton, ON L7A 2X6 0.87km -
LA Fitness
225 Fletchers Creek Blvd, Brampton, ON L6X 0Y7 1.28km -
Fit 4 Less
35 Worthington Avenue, Brampton, ON L7A 2Y7 2.15km
-
Shoppers Drug Mart
10661 Chinguacousy Road, Building C, Flectchers Meadow, Brampton, ON L7A 3E9 1.37km -
Medi plus
20 Red Maple Drive, Unit 14, Brampton, ON L6X 4N7 1.66km -
Main Street Pharmacy
101-60 Gillingham Drive, Brampton, ON L6X 0Z9 1.69km
-
Family Pizza
10 Lormel Gate, Brampton, ON L7A 2K7 0.2km -
AJ's Bar and Grill
1 Regan Road, Brampton, ON L7A 1C1 0.73km -
China Palace
10061 McLaughlin Road, Brampton, ON L7A 2X5 0.79km
-
Centennial Mall
227 Vodden Street E, Brampton, ON L6V 1N2 4.08km -
Trinity Common Mall
210 Great Lakes Drive, Brampton, ON L6R 2K7 4.71km -
Kennedy Square Mall
50 Kennedy Rd S, Brampton, ON L6W 3E7 5.5km
-
Ample Food Market
235 Fletchers Creek Boulevard, Brampton, ON L6X 5C4 0.99km -
FreshCo
10651 Chinguacousy Road, Brampton, ON L6Y 0N5 1.14km -
Motherland Foods - Kerala Grocery Brampton
190 Bovaird Drive W, Unit 38, Brampton, ON L7A 1A2 1.29km
-
The Beer Store
11 Worthington Avenue, Brampton, ON L7A 2Y7 2.33km -
LCBO
31 Worthington Avenue, Brampton, ON L7A 2Y7 2.34km -
LCBO
170 Sandalwood Pky E, Brampton, ON L6Z 1Y5 2.94km
-
Brampton North Nissan
195 Canam Cres, Brampton, ON L7A 1G1 0.93km -
Canadian Tire Gas+
10031 McLaughlin Road, Brampton, ON L7A 2X5 0.94km -
Planet Ford
111 Canam Crescent, Brampton, ON L7A 1A9 0.98km
-
Rose Theatre Brampton
1 Theatre Lane, Brampton, ON L6V 0A3 4.13km -
Garden Square
12 Main Street N, Brampton, ON L6V 1N6 4.2km -
SilverCity Brampton Cinemas
50 Great Lakes Drive, Brampton, ON L6R 2K7 4.67km
-
Brampton Library - Four Corners Branch
65 Queen Street E, Brampton, ON L6W 3L6 4.32km -
Brampton Library, Springdale Branch
10705 Bramalea Rd, Brampton, ON L6R 0C1 7.2km -
Brampton Library
150 Central Park Dr, Brampton, ON L6T 1B4 7.42km
-
William Osler Hospital
Bovaird Drive E, Brampton, ON 7.04km -
Brampton Civic Hospital
2100 Bovaird Drive, Brampton, ON L6R 3J7 6.94km -
LifeLabs
100 Pertosa Dr, Ste 206, Brampton, ON L6X 0H9 2.41km
-
Williams Parkway Dog Park
Williams Pky (At Highway 410), Brampton ON 4.84km -
Chinguacousy Park
Central Park Dr (at Queen St. E), Brampton ON L6S 6G7 7.19km -
Tobias Mason Park
3200 Cactus Gate, Mississauga ON L5N 8L6 12.94km
-
TD Bank Financial Group
10998 Chinguacousy Rd, Brampton ON L7A 0P1 2.26km -
TD Bank Financial Group
130 Brickyard Way, Brampton ON L6V 4N1 2.27km -
TD Bank Financial Group
10908 Hurontario St, Brampton ON L7A 3R9 2.61km
- 3 bath
- 3 bed
- 1500 sqft
14-120 Railroad Street, Brampton, Ontario • L6X 5A1 • Downtown Brampton
- 4 bath
- 3 bed
- 1500 sqft
169 Crystal Glen Crescent, Brampton, Ontario • L6X 0K6 • Credit Valley
- 4 bath
- 3 bed
- 1500 sqft
9716 McLaughlin Road North, Brampton, Ontario • L6X 0T8 • Fletcher's Creek Village
