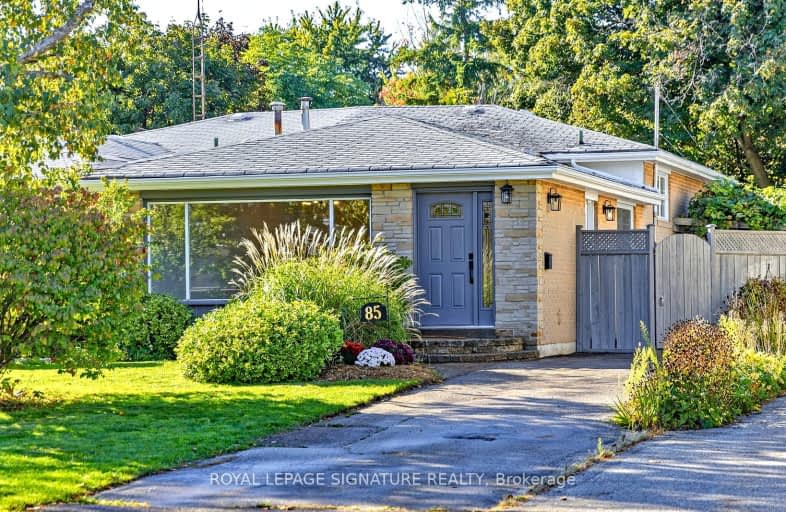Car-Dependent
- Most errands require a car.
49
/100
Good Transit
- Some errands can be accomplished by public transportation.
50
/100
Bikeable
- Some errands can be accomplished on bike.
60
/100

Fallingdale Public School
Elementary: Public
1.93 km
Birchbank Public School
Elementary: Public
0.72 km
Aloma Crescent Public School
Elementary: Public
0.81 km
St John Fisher Separate School
Elementary: Catholic
0.53 km
Balmoral Drive Senior Public School
Elementary: Public
0.38 km
Clark Boulevard Public School
Elementary: Public
1.06 km
Peel Alternative North
Secondary: Public
3.32 km
Peel Alternative North ISR
Secondary: Public
3.28 km
Judith Nyman Secondary School
Secondary: Public
3.27 km
Holy Name of Mary Secondary School
Secondary: Catholic
3.13 km
Bramalea Secondary School
Secondary: Public
1.19 km
Turner Fenton Secondary School
Secondary: Public
3.45 km
-
Chinguacousy Park
Central Park Dr (at Queen St. E), Brampton ON L6S 6G7 2.3km -
Fairwind Park
181 Eglinton Ave W, Mississauga ON L5R 0E9 12.12km -
Wincott Park
Wincott Dr, Toronto ON 13.14km
-
CIBC
7205 Goreway Dr (at Westwood Mall), Mississauga ON L4T 2T9 6.34km -
Scotiabank
10645 Bramalea Rd (Sandalwood), Brampton ON L6R 3P4 6.73km -
TD Bank Financial Group
6575 Airport Rd (Airport & Orlando), Mississauga ON L4V 1E5 6.8km














