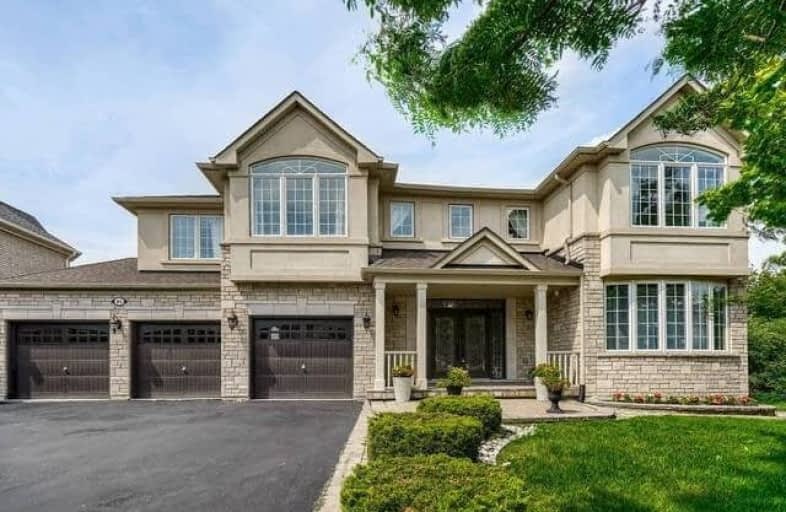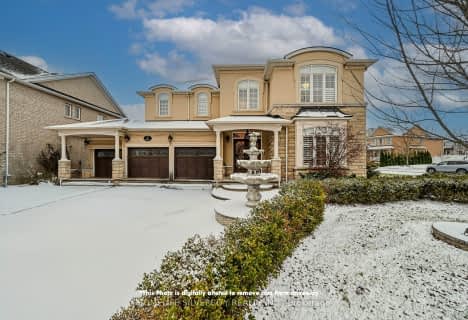Sold on Sep 02, 2021
Note: Property is not currently for sale or for rent.

-
Type: Detached
-
Style: 2-Storey
-
Size: 3500 sqft
-
Lot Size: 115.94 x 53.72 Feet
-
Age: No Data
-
Taxes: $11,773 per year
-
Days on Site: 44 Days
-
Added: Jul 20, 2021 (1 month on market)
-
Updated:
-
Last Checked: 3 hours ago
-
MLS®#: W5313644
-
Listed By: Royal lepage credit valley real estate, brokerage
Executive 5 Bedrooms 4 Bathroom Home On A Premium Pie Shaped Lot. Backs On To Conservative Ravine With Walk Out Basement. Crown Moulding, Office With French Doors, Waffle Ceiling, Wainscoting, Smooth Ceiling, Open Concept, Hardwood Flooring, Oak Stairs, Potlights, 3 Car Garage W/Long Drive Way. Master Bed With A Sitting Area. Two Service Stairs To Basement With Large Windows.
Extras
B/I High End Stainless Appliances, Center Island, Granite Counter Top, W/I Panty , Butler's Server Washer Dryer, Garage Door Openers, Humidifier, Oversized Custom Deck, 2nd Siting Area. 3Pc Roughing, Close To All Major Amenities.
Property Details
Facts for 85 Crocker Drive, Brampton
Status
Days on Market: 44
Last Status: Sold
Sold Date: Sep 02, 2021
Closed Date: Oct 15, 2021
Expiry Date: Dec 17, 2021
Sold Price: $2,335,000
Unavailable Date: Sep 02, 2021
Input Date: Jul 20, 2021
Prior LSC: Listing with no contract changes
Property
Status: Sale
Property Type: Detached
Style: 2-Storey
Size (sq ft): 3500
Area: Brampton
Community: Vales of Castlemore
Inside
Bedrooms: 5
Bathrooms: 4
Kitchens: 1
Rooms: 12
Den/Family Room: Yes
Air Conditioning: Central Air
Fireplace: Yes
Laundry Level: Main
Washrooms: 4
Building
Basement: W/O
Heat Type: Forced Air
Heat Source: Gas
Exterior: Brick
Exterior: Stone
Elevator: N
UFFI: No
Energy Certificate: N
Green Verification Status: N
Water Supply: Municipal
Physically Handicapped-Equipped: N
Special Designation: Unknown
Retirement: N
Parking
Driveway: Private
Garage Spaces: 3
Garage Type: Attached
Covered Parking Spaces: 9
Total Parking Spaces: 12
Fees
Tax Year: 2021
Tax Legal Description: Plan 43M1696 Lot 9
Taxes: $11,773
Land
Cross Street: Airport And Brydon
Municipality District: Brampton
Fronting On: West
Pool: None
Sewer: Sewers
Lot Depth: 53.72 Feet
Lot Frontage: 115.94 Feet
Lot Irregularities: Pie Shaped
Acres: < .50
Zoning: Residential
Additional Media
- Virtual Tour: https://unbranded.mediatours.ca/property/85-crocker-drive-brampton/
Rooms
Room details for 85 Crocker Drive, Brampton
| Type | Dimensions | Description |
|---|---|---|
| Living Main | - | Combined W/Dining, Hardwood Floor, Open Concept |
| Dining Main | - | Combined W/Living, Hardwood Floor, Open Concept |
| Office Main | - | French Doors, Hardwood Floor, Large Window |
| Kitchen Main | - | Granite Counter, Ceramic Floor, O/Looks Ravine |
| Breakfast Main | - | W/O To Deck, Ceramic Floor, O/Looks Ravine |
| Family Main | - | Fireplace, Hardwood Floor, O/Looks Ravine |
| Master 2nd | - | 5 Pc Ensuite, Hardwood Floor, His/Hers Closets |
| 2nd Br 2nd | - | Semi Ensuite, Hardwood Floor, W/I Closet |
| 3rd Br 2nd | - | 3 Pc Bath, Hardwood Floor, W/I Closet |
| 4th Br 2nd | - | 3 Pc Bath, Hardwood Floor, Large Closet |
| 5th Br 2nd | - | 3 Pc Bath, Hardwood Floor, Large Closet |
| Family 2nd | - | Hardwood Floor, Open Concept |
| XXXXXXXX | XXX XX, XXXX |
XXXX XXX XXXX |
$X,XXX,XXX |
| XXX XX, XXXX |
XXXXXX XXX XXXX |
$X,XXX,XXX |
| XXXXXXXX XXXX | XXX XX, XXXX | $2,335,000 XXX XXXX |
| XXXXXXXX XXXXXX | XXX XX, XXXX | $2,769,000 XXX XXXX |

Father Clair Tipping School
Elementary: CatholicHoly Spirit Catholic Elementary School
Elementary: CatholicRed Willow Public School
Elementary: PublicTreeline Public School
Elementary: PublicRobert J Lee Public School
Elementary: PublicFairlawn Elementary Public School
Elementary: PublicJudith Nyman Secondary School
Secondary: PublicHoly Name of Mary Secondary School
Secondary: CatholicChinguacousy Secondary School
Secondary: PublicSandalwood Heights Secondary School
Secondary: PublicCardinal Ambrozic Catholic Secondary School
Secondary: CatholicSt Thomas Aquinas Secondary School
Secondary: Catholic- 5 bath
- 5 bed
- 3500 sqft
5 Highvalley Circle, Brampton, Ontario • L6P 2C6 • Bram East



