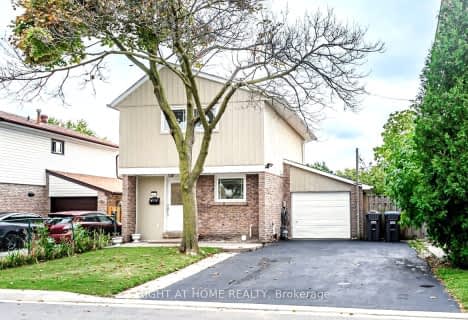
Jefferson Public School
Elementary: Public
2.09 km
St John Bosco School
Elementary: Catholic
1.72 km
Father Clair Tipping School
Elementary: Catholic
0.96 km
Good Shepherd Catholic Elementary School
Elementary: Catholic
1.59 km
Robert J Lee Public School
Elementary: Public
1.06 km
Fairlawn Elementary Public School
Elementary: Public
1.25 km
Judith Nyman Secondary School
Secondary: Public
2.71 km
Holy Name of Mary Secondary School
Secondary: Catholic
2.67 km
Chinguacousy Secondary School
Secondary: Public
2.15 km
Sandalwood Heights Secondary School
Secondary: Public
1.62 km
Louise Arbour Secondary School
Secondary: Public
3.28 km
St Thomas Aquinas Secondary School
Secondary: Catholic
2.39 km




