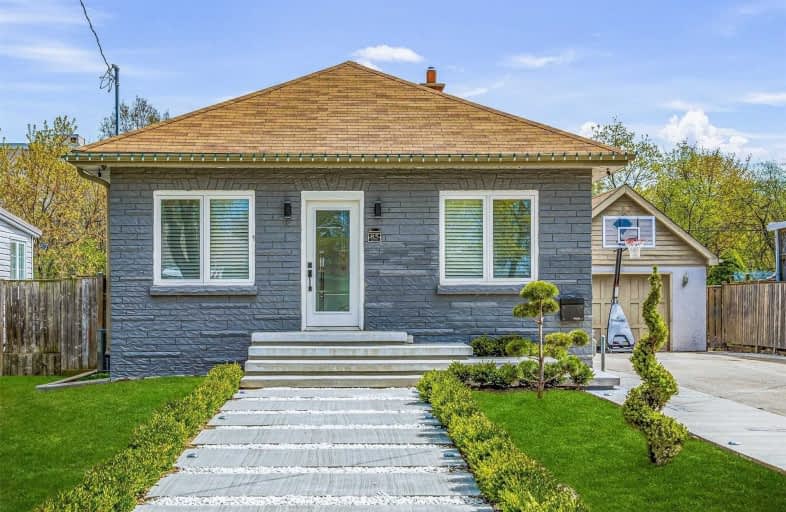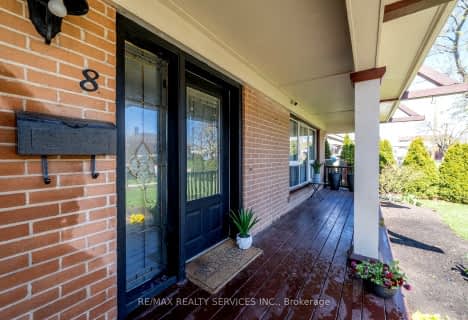
Madoc Drive Public School
Elementary: Public
0.75 km
Gordon Graydon Senior Public School
Elementary: Public
1.04 km
St Anne Separate School
Elementary: Catholic
0.64 km
Sir John A. Macdonald Senior Public School
Elementary: Public
0.85 km
Agnes Taylor Public School
Elementary: Public
0.16 km
Kingswood Drive Public School
Elementary: Public
0.96 km
Peel Alternative North
Secondary: Public
2.86 km
Archbishop Romero Catholic Secondary School
Secondary: Catholic
1.36 km
Peel Alternative North ISR
Secondary: Public
2.87 km
Central Peel Secondary School
Secondary: Public
0.32 km
Cardinal Leger Secondary School
Secondary: Catholic
1.63 km
North Park Secondary School
Secondary: Public
2.50 km
$
$1,100,000
- 2 bath
- 3 bed
- 1100 sqft
15 Pine Tree Crescent, Brampton, Ontario • L6W 1C7 • Brampton East














