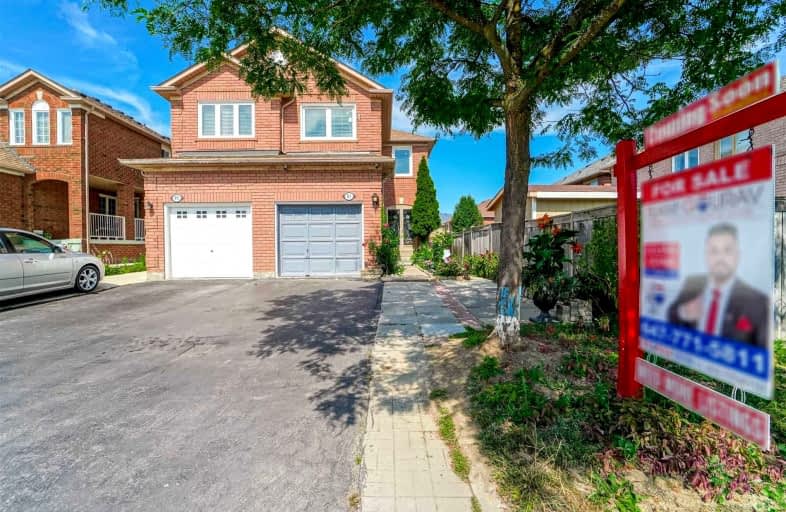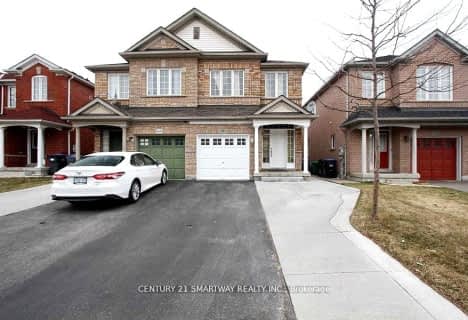
Father Clair Tipping School
Elementary: CatholicMountain Ash (Elementary)
Elementary: PublicEagle Plains Public School
Elementary: PublicTreeline Public School
Elementary: PublicRobert J Lee Public School
Elementary: PublicFairlawn Elementary Public School
Elementary: PublicJudith Nyman Secondary School
Secondary: PublicHoly Name of Mary Secondary School
Secondary: CatholicChinguacousy Secondary School
Secondary: PublicSandalwood Heights Secondary School
Secondary: PublicLouise Arbour Secondary School
Secondary: PublicSt Thomas Aquinas Secondary School
Secondary: Catholic- 4 bath
- 4 bed
- 1500 sqft
11 Murphy Road, Brampton, Ontario • L6S 0B1 • Gore Industrial North
- 3 bath
- 4 bed
- 2000 sqft
86 Ridgefield Court, Brampton, Ontario • L6P 1B3 • Vales of Castlemore














