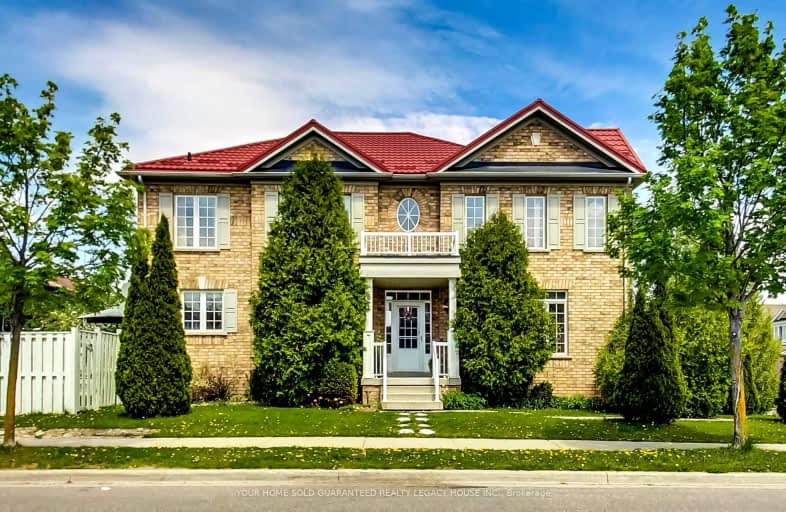Car-Dependent
- Almost all errands require a car.
Some Transit
- Most errands require a car.
Bikeable
- Some errands can be accomplished on bike.

Stanley Mills Public School
Elementary: PublicMountain Ash (Elementary)
Elementary: PublicShaw Public School
Elementary: PublicHewson Elementary Public School
Elementary: PublicSunny View Middle School
Elementary: PublicLarkspur Public School
Elementary: PublicChinguacousy Secondary School
Secondary: PublicHarold M. Brathwaite Secondary School
Secondary: PublicSandalwood Heights Secondary School
Secondary: PublicLouise Arbour Secondary School
Secondary: PublicSt Marguerite d'Youville Secondary School
Secondary: CatholicMayfield Secondary School
Secondary: Public-
Tropical Escape Restaurant & Lounge
2260 Bovaird Drive E, Brampton, ON L6R 3J5 2.39km -
Turtle Jack's
20 Cottrelle Boulevard, Brampton, ON L6S 0E1 3.45km -
Samson Inn
Byways, Gilsland, Brampton CA8 7DR 5424.12km
-
Tim Horton's
95 Father Tobin Road, Brampton, ON L6R 3K2 0.49km -
Davide Bakery and Cafe
10510 Torbram Road, Brampton, ON L6R 0A3 0.98km -
Royal Paan - Brampton
2260 Bovaird Drive E, Brampton, ON L6R 3J5 2.4km
-
Shoppers Drug Mart
10665 Bramalea Road, Brampton, ON L6R 0C3 1.15km -
Guardian Drugs
630 Peter Robertson Boulevard, Brampton, ON L6R 1T4 2.97km -
Springdale Pharmacy
630 Peter Robertson Boulevard, Brampton, ON L6R 1T4 2.97km
-
Wild Wing
125 Father Tobin Road, Brampton, ON L6R 3M1 0.47km -
Pizza 4 U
130 Father Tobin Road, Brampton, ON L6R 3P1 0.49km -
Pizza Fiamma
105 Father Tobin Rd, Brampton, ON L6R 0W9 0.53km
-
Trinity Common Mall
210 Great Lakes Drive, Brampton, ON L6R 2K7 3.96km -
Bramalea City Centre
25 Peel Centre Drive, Brampton, ON L6T 3R5 6.47km -
Centennial Mall
227 Vodden Street E, Brampton, ON L6V 1N2 7.23km
-
Indian Punjabi Bazaar
115 Fathertobin Road, Brampton, ON L6R 0L7 0.55km -
Chalo Fresh
10682 Bramalea Road, Brampton, ON L6R 3P4 1.14km -
Sobeys
10970 Airport Road, Brampton, ON L6R 0E1 1.86km
-
LCBO
170 Sandalwood Pky E, Brampton, ON L6Z 1Y5 5.35km -
Lcbo
80 Peel Centre Drive, Brampton, ON L6T 4G8 6.75km -
LCBO Orion Gate West
545 Steeles Ave E, Brampton, ON L6W 4S2 10.47km
-
H&R Heating and Air Conditioning Solutions
Brampton, ON L6R 2W6 9.23km -
Bramgate Volkswagen
15 Coachworks Cres, Brampton, ON L6R 3Y2 3.02km -
Shell
490 Great Lakes Drive, Brampton, ON L6R 0R2 3.17km
-
SilverCity Brampton Cinemas
50 Great Lakes Drive, Brampton, ON L6R 2K7 3.88km -
Rose Theatre Brampton
1 Theatre Lane, Brampton, ON L6V 0A3 8.88km -
Garden Square
12 Main Street N, Brampton, ON L6V 1N6 9.01km
-
Brampton Library, Springdale Branch
10705 Bramalea Rd, Brampton, ON L6R 0C1 1.05km -
Brampton Library
150 Central Park Dr, Brampton, ON L6T 1B4 6.42km -
Southfields Community Centre
225 Dougall Avenue, Caledon, ON L7C 2H1 5.6km
-
Brampton Civic Hospital
2100 Bovaird Drive, Brampton, ON L6R 3J7 2.77km -
William Osler Hospital
Bovaird Drive E, Brampton, ON 2.74km -
LifeLabs
2 Dewside Dr, Ste 201A, Brampton, ON L6R 0X5 1.17km
-
Chinguacousy Park
Central Park Dr (at Queen St. E), Brampton ON L6S 6G7 5.47km -
Knightsbridge Park
Knightsbridge Rd (Central Park Dr), Bramalea ON 6.48km -
Dunblaine Park
Brampton ON L6T 3H2 7.04km
-
Scotiabank
10645 Bramalea Rd (Sandalwood), Brampton ON L6R 3P4 1.23km -
RBC Royal Bank
9115 Airport Rd, Brampton ON L6S 0B8 5.33km -
CIBC
380 Bovaird Dr E, Brampton ON L6Z 2S6 6.1km
- 4 bath
- 4 bed
24 Trailhead Crescent, Brampton, Ontario • L6R 3H3 • Sandringham-Wellington
- 5 bath
- 5 bed
- 3000 sqft
50 Northface Crescent, Brampton, Ontario • L6R 2Y2 • Sandringham-Wellington
- 4 bath
- 4 bed
- 2000 sqft
27 Buttercup Lane, Brampton, Ontario • L6R 1M9 • Sandringham-Wellington
- 4 bath
- 4 bed
- 2500 sqft
49 Australia Drive, Brampton, Ontario • L6R 3G1 • Sandringham-Wellington
- 5 bath
- 4 bed
- 2500 sqft
17 Seymour Road, Brampton, Ontario • L6R 4A9 • Sandringham-Wellington North
- 6 bath
- 5 bed
- 2500 sqft
22 Vanwood Crescent, Brampton, Ontario • L6P 2X4 • Vales of Castlemore
- 4 bath
- 4 bed
- 2500 sqft
39 Rattlesnake Road, Brampton, Ontario • L6R 3B9 • Sandringham-Wellington
- 4 bath
- 4 bed
- 2500 sqft
154 Father Tobin Road, Brampton, Ontario • L6R 0E3 • Sandringham-Wellington














