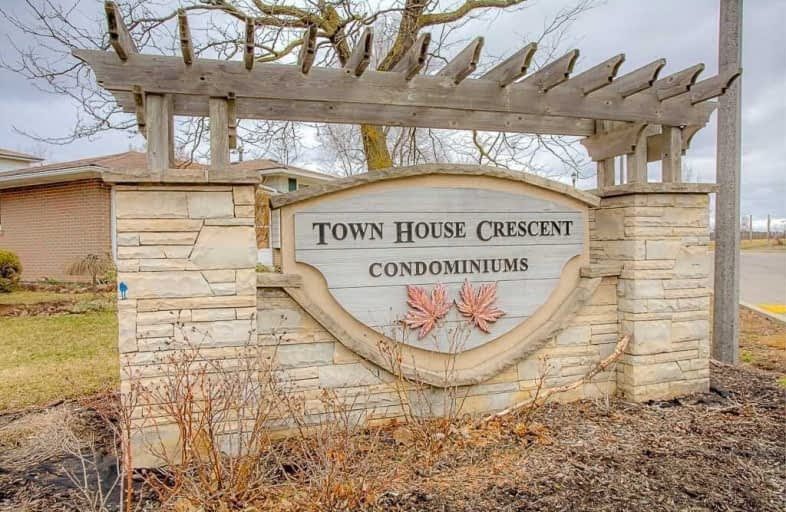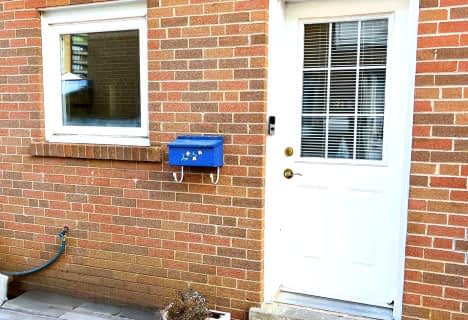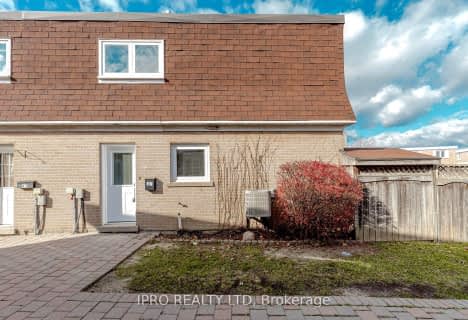
Peel Alternative - North Elementary
Elementary: PublicHelen Wilson Public School
Elementary: PublicSir Wilfrid Laurier Public School
Elementary: PublicParkway Public School
Elementary: PublicSt Francis Xavier Elementary School
Elementary: CatholicWilliam G. Davis Senior Public School
Elementary: PublicPeel Alternative North
Secondary: PublicPeel Alternative North ISR
Secondary: PublicCentral Peel Secondary School
Secondary: PublicCardinal Leger Secondary School
Secondary: CatholicBrampton Centennial Secondary School
Secondary: PublicTurner Fenton Secondary School
Secondary: Public- 1 bath
- 3 bed
- 1000 sqft
27-216 Town House Crescent, Brampton, Ontario • L6W 3C6 • Brampton East
- 2 bath
- 3 bed
- 1000 sqft
57 Town House Crescent, Brampton, Ontario • L6W 3C3 • Brampton East
- 1 bath
- 3 bed
- 1000 sqft
17 Town House Crescent, Brampton, Ontario • L6W 3C7 • Brampton East









