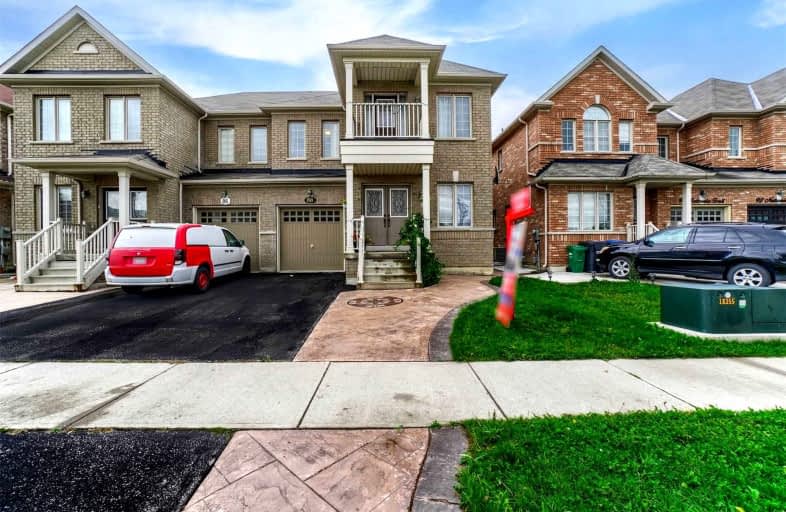Car-Dependent
- Most errands require a car.
34
/100
Some Transit
- Most errands require a car.
42
/100
Bikeable
- Some errands can be accomplished on bike.
64
/100

Castle Oaks P.S. Elementary School
Elementary: Public
0.51 km
Thorndale Public School
Elementary: Public
1.02 km
Castlemore Public School
Elementary: Public
1.63 km
Claireville Public School
Elementary: Public
2.19 km
Sir Isaac Brock P.S. (Elementary)
Elementary: Public
0.85 km
Beryl Ford
Elementary: Public
0.16 km
Ascension of Our Lord Secondary School
Secondary: Catholic
7.57 km
Holy Cross Catholic Academy High School
Secondary: Catholic
5.39 km
Lincoln M. Alexander Secondary School
Secondary: Public
7.67 km
Cardinal Ambrozic Catholic Secondary School
Secondary: Catholic
1.27 km
Castlebrooke SS Secondary School
Secondary: Public
1.03 km
St Thomas Aquinas Secondary School
Secondary: Catholic
6.72 km
-
Humber Valley Parkette
282 Napa Valley Ave, Vaughan ON 4.53km -
Panorama Park
Toronto ON 8.34km -
Summerlea Park
2 Arcot Blvd, Toronto ON M9W 2N6 11.47km
-
RBC Royal Bank
6140 Hwy 7, Woodbridge ON L4H 0R2 3.96km -
Scotiabank
160 Yellow Avens Blvd (at Airport Rd.), Brampton ON L6R 0M5 6.19km -
TD Canada Trust Branch and ATM
4499 Hwy 7, Woodbridge ON L4L 9A9 7.73km














