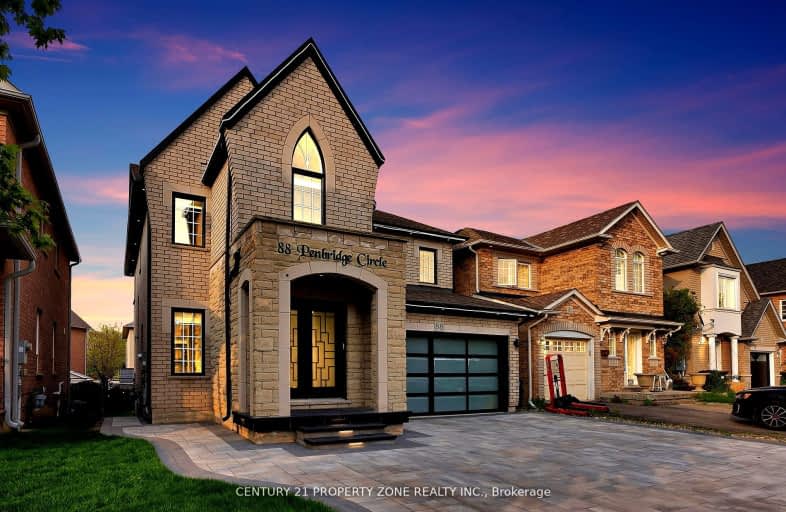Car-Dependent
- Most errands require a car.
Some Transit
- Most errands require a car.
Very Bikeable
- Most errands can be accomplished on bike.

St Angela Merici Catholic Elementary School
Elementary: CatholicGuardian Angels Catholic Elementary School
Elementary: CatholicEdenbrook Hill Public School
Elementary: PublicNelson Mandela P.S. (Elementary)
Elementary: PublicCheyne Middle School
Elementary: PublicRowntree Public School
Elementary: PublicJean Augustine Secondary School
Secondary: PublicParkholme School
Secondary: PublicHeart Lake Secondary School
Secondary: PublicSt. Roch Catholic Secondary School
Secondary: CatholicFletcher's Meadow Secondary School
Secondary: PublicSt Edmund Campion Secondary School
Secondary: Catholic-
St Louis Bar and Grill
10061 McLaughlin Road, Unit 1, Brampton, ON L7A 2X5 1.39km -
Ellen's Bar and Grill
190 Bovaird Drive W, Brampton, ON L7A 1A2 1.94km -
2 Bicas
15-2 Fisherman Drive, Brampton, ON L7A 1B5 2.43km
-
Tim Hortons
10041 McLaughlin Road, Brampton, ON L7A 2X5 1.43km -
McDonald's
30 Brisdale Road, Building C, Brampton, ON L7A 3G1 1.54km -
Starbucks
17 Worthington Avenue, Brampton, ON L7A 2Y7 1.57km
-
Shoppers Drug Mart
10661 Chinguacousy Road, Building C, Flectchers Meadow, Brampton, ON L7A 3E9 0.58km -
Medi plus
20 Red Maple Drive, Unit 14, Brampton, ON L6X 4N7 2.01km -
Main Street Pharmacy
101-60 Gillingham Drive, Brampton, ON L6X 0Z9 2.57km
-
Junior's Jamaican Joint
333 Fairhill Avenue, Brampton, ON L7A 2H7 0.36km -
DQ / Orange Julius Store
10671 Chinguacousy Rd, Fletchers Meadow Shopping Ctr Ste B19, Fletchers Meadow Shopping Centre, Brampton, ON L7A 0N5 0.61km -
Pepper On The Side
10671 Chinguacousy Road, Brampton, ON L7A 0N5 0.61km
-
Centennial Mall
227 Vodden Street E, Brampton, ON L6V 1N2 4.86km -
Trinity Common Mall
210 Great Lakes Drive, Brampton, ON L6R 2K7 5.72km -
Kennedy Square Mall
50 Kennedy Rd S, Brampton, ON L6W 3E7 6.08km
-
FreshCo
10651 Chinguacousy Road, Brampton, ON L6Y 0N5 0.53km -
Ample Food Market
235 Fletchers Creek Boulevard, Brampton, ON L6X 5C4 1.01km -
Fortinos
35 Worthington Avenue, Brampton, ON L7A 2Y7 1.48km
-
LCBO
31 Worthington Avenue, Brampton, ON L7A 2Y7 1.51km -
The Beer Store
11 Worthington Avenue, Brampton, ON L7A 2Y7 1.58km -
LCBO
170 Sandalwood Pky E, Brampton, ON L6Z 1Y5 3.87km
-
Petro Canada
9981 Chinguacousy Road, Brampton, ON L6X 0E8 1.31km -
Shell
9950 Chinguacousy Road, Brampton, ON L6X 0H6 1.32km -
Canadian Tire Gas+
10031 McLaughlin Road, Brampton, ON L7A 2X5 1.57km
-
Rose Theatre Brampton
1 Theatre Lane, Brampton, ON L6V 0A3 4.6km -
Garden Square
12 Main Street N, Brampton, ON L6V 1N6 4.65km -
SilverCity Brampton Cinemas
50 Great Lakes Drive, Brampton, ON L6R 2K7 5.68km
-
Brampton Library - Four Corners Branch
65 Queen Street E, Brampton, ON L6W 3L6 4.81km -
Brampton Library, Springdale Branch
10705 Bramalea Rd, Brampton, ON L6R 0C1 8.18km -
Brampton Library
150 Central Park Dr, Brampton, ON L6T 1B4 8.3km
-
William Osler Hospital
Bovaird Drive E, Brampton, ON 8.04km -
Brampton Civic Hospital
2100 Bovaird Drive, Brampton, ON L6R 3J7 7.94km -
LifeLabs
100 Pertosa Dr, Ste 206, Brampton, ON L6X 0H9 1.93km
-
Chinguacousy Park
Central Park Dr (at Queen St. E), Brampton ON L6S 6G7 8.12km -
Dunblaine Park
Brampton ON L6T 3H2 9.72km -
Lake Aquitaine Park
2750 Aquitaine Ave, Mississauga ON L5N 3S6 13.09km
-
Scotiabank
66 Quarry Edge Dr (at Bovaird Dr.), Brampton ON L6V 4K2 2.97km -
TD Bank Financial Group
10908 Hurontario St, Brampton ON L7A 3R9 3.27km -
CIBC
380 Bovaird Dr E, Brampton ON L6Z 2S6 3.62km
- 5 bath
- 4 bed
- 2500 sqft
53 CHALKFARM Crescent, Brampton, Ontario • L7A 3W1 • Northwest Sandalwood Parkway
- 4 bath
- 4 bed
- 2000 sqft
8 Waterdale Road, Brampton, Ontario • L7A 1S7 • Fletcher's Meadow
- 5 bath
- 4 bed
- 2500 sqft
221 Valleyway Drive, Brampton, Ontario • L6X 0N9 • Credit Valley













