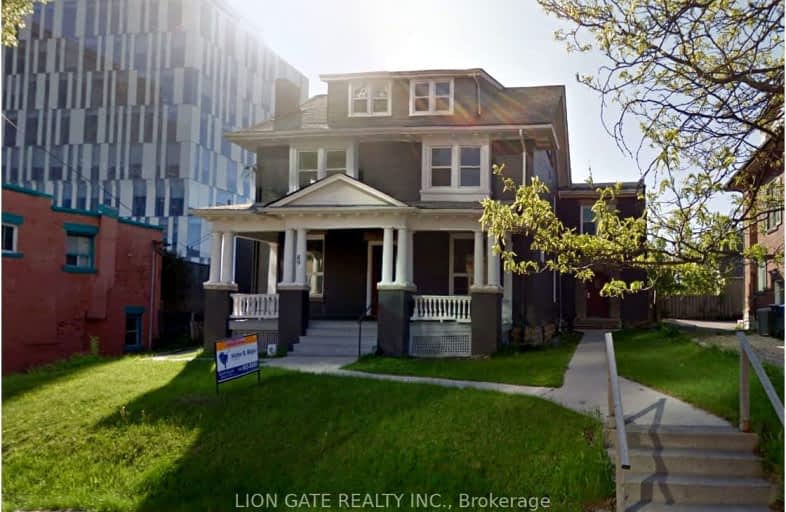Car-Dependent
- Most errands require a car.
Good Transit
- Some errands can be accomplished by public transportation.
Very Bikeable
- Most errands can be accomplished on bike.

St Mary Elementary School
Elementary: CatholicMcHugh Public School
Elementary: PublicSir Winston Churchill Public School
Elementary: PublicSt Anne Separate School
Elementary: CatholicRidgeview Public School
Elementary: PublicAgnes Taylor Public School
Elementary: PublicArchbishop Romero Catholic Secondary School
Secondary: CatholicSt Augustine Secondary School
Secondary: CatholicCentral Peel Secondary School
Secondary: PublicCardinal Leger Secondary School
Secondary: CatholicBrampton Centennial Secondary School
Secondary: PublicDavid Suzuki Secondary School
Secondary: Public-
Knightsbridge Park
Knightsbridge Rd (Central Park Dr), Bramalea ON 5.1km -
Aloma Park Playground
Avondale Blvd, Brampton ON 5.43km -
Chinguacousy Park
Central Park Dr (at Queen St. E), Brampton ON L6S 6G7 5.46km
-
Scotiabank
66 Quarry Edge Dr (at Bovaird Dr.), Brampton ON L6V 4K2 2.98km -
TD Bank Financial Group
545 Steeles Ave W (at McLaughlin Rd), Brampton ON L6Y 4E7 3.55km -
CIBC
380 Bovaird Dr E, Brampton ON L6Z 2S6 3.68km
- 1 bath
- 1 bed
- 500 sqft
1214-9 George Street, Brampton, Ontario • L6X 0T6 • Downtown Brampton
- 1 bath
- 1 bed
- 700 sqft
1005-9 George Street North, Brampton, Ontario • L6X 0T6 • Downtown Brampton
- 1 bath
- 1 bed
- 500 sqft
714-9 George Street North, Brampton, Ontario • L6X 0T6 • Downtown Brampton





