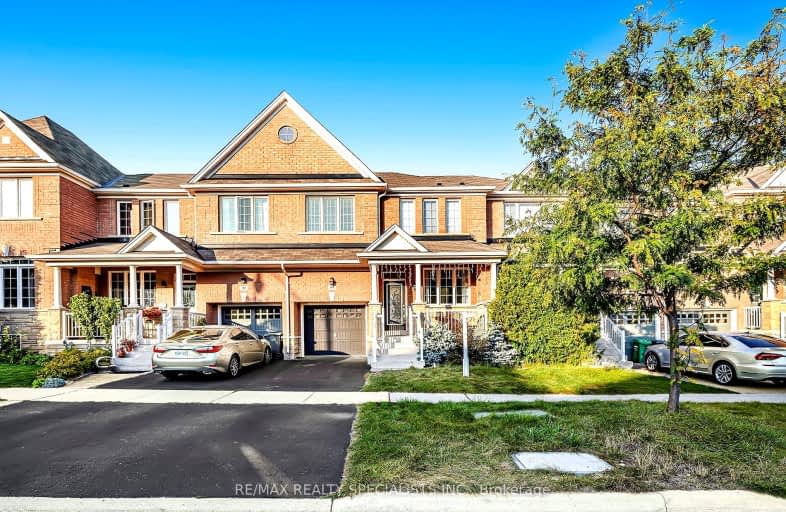Somewhat Walkable
- Some errands can be accomplished on foot.
53
/100
Some Transit
- Most errands require a car.
45
/100
Bikeable
- Some errands can be accomplished on bike.
58
/100

St. Alphonsa Catholic Elementary School
Elementary: Catholic
0.88 km
Whaley's Corners Public School
Elementary: Public
0.40 km
École élémentaire Jeunes sans frontières
Elementary: Public
2.22 km
Copeland Public School
Elementary: Public
2.23 km
Eldorado P.S. (Elementary)
Elementary: Public
0.12 km
Churchville P.S. Elementary School
Elementary: Public
2.46 km
École secondaire Jeunes sans frontières
Secondary: Public
2.22 km
ÉSC Sainte-Famille
Secondary: Catholic
3.54 km
St Augustine Secondary School
Secondary: Catholic
3.04 km
Brampton Centennial Secondary School
Secondary: Public
4.57 km
St. Roch Catholic Secondary School
Secondary: Catholic
4.64 km
David Suzuki Secondary School
Secondary: Public
3.96 km
-
Kaneff Park
Pagebrook Crt, Brampton ON L6Y 2N4 4.61km -
Lake Aquitaine Park
2750 Aquitaine Ave, Mississauga ON L5N 3S6 5.71km -
Castlebridge Park
Mississauga ON 8.34km
-
Scotiabank
8974 Chinguacousy Rd, Brampton ON L6Y 5X6 3.5km -
RBC Royal Bank
209 County Court Blvd (Hurontario & county court), Brampton ON L6W 4P5 5.54km -
Scotiabank
3295 Derry Rd W (at Tenth Line. W), Mississauga ON L5N 7L7 5.76km









