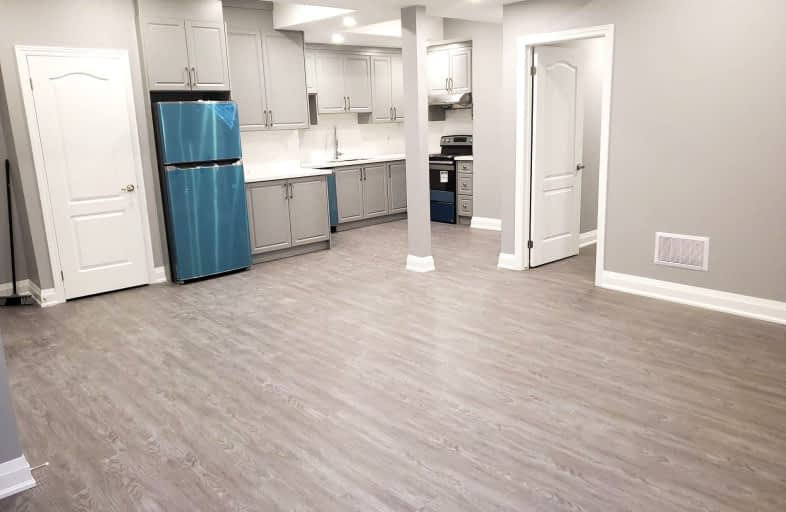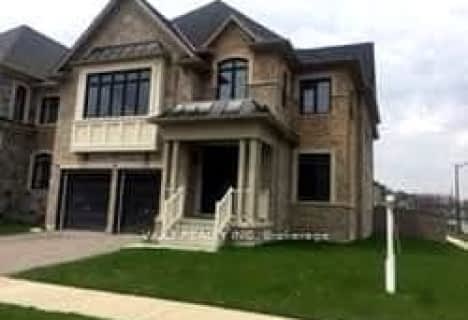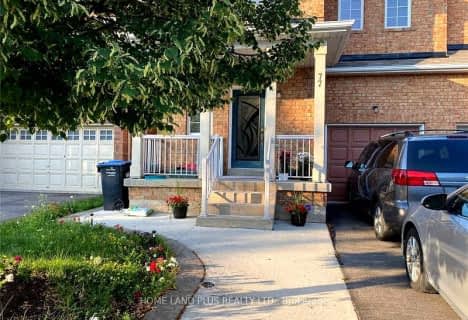Car-Dependent
- Almost all errands require a car.
Some Transit
- Most errands require a car.
Somewhat Bikeable
- Most errands require a car.

Huttonville Public School
Elementary: PublicSpringbrook P.S. (Elementary)
Elementary: PublicSt. Jean-Marie Vianney Catholic Elementary School
Elementary: CatholicLorenville P.S. (Elementary)
Elementary: PublicJames Potter Public School
Elementary: PublicIngleborough (Elementary)
Elementary: PublicJean Augustine Secondary School
Secondary: PublicSt Augustine Secondary School
Secondary: CatholicSt. Roch Catholic Secondary School
Secondary: CatholicFletcher's Meadow Secondary School
Secondary: PublicDavid Suzuki Secondary School
Secondary: PublicSt Edmund Campion Secondary School
Secondary: Catholic-
Chinguacousy Park
Central Park Dr (at Queen St. E), Brampton ON L6S 6G7 11.14km -
Manor Hill Park
Ontario 11.82km -
Sugar Maple Woods Park
11.93km
-
TD Bank Financial Group
8305 Financial Dr, Brampton ON L6Y 1M1 2.47km -
Scotiabank
10631 Chinguacousy Rd (at Sandalwood Pkwy), Brampton ON L7A 0N5 5.52km -
CIBC
3105 Argentia Rd (Winston Churchill), Mississauga ON L5N 8P7 6.34km
- 1 bath
- 2 bed
- 1100 sqft
Bsmt-40 Personna Circle, Brampton, Ontario • L6X 0P1 • Credit Valley
- 1 bath
- 2 bed
- 700 sqft
BSMT-26 Lorenville Drive, Brampton, Ontario • L6X 3A1 • Credit Valley














