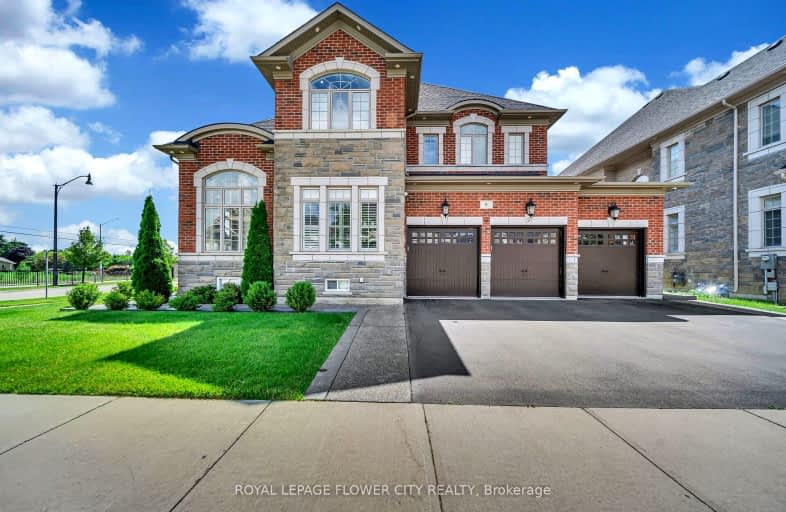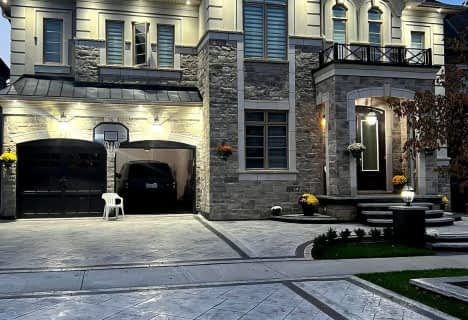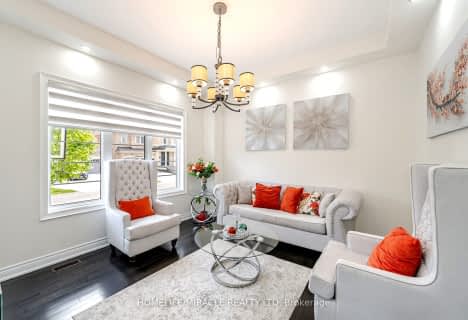Car-Dependent
- Almost all errands require a car.
Some Transit
- Most errands require a car.
Somewhat Bikeable
- Most errands require a car.

St Patrick School
Elementary: CatholicOur Lady of Lourdes Catholic Elementary School
Elementary: CatholicHoly Spirit Catholic Elementary School
Elementary: CatholicCastlemore Public School
Elementary: PublicTreeline Public School
Elementary: PublicMount Royal Public School
Elementary: PublicHumberview Secondary School
Secondary: PublicSandalwood Heights Secondary School
Secondary: PublicCardinal Ambrozic Catholic Secondary School
Secondary: CatholicLouise Arbour Secondary School
Secondary: PublicMayfield Secondary School
Secondary: PublicCastlebrooke SS Secondary School
Secondary: Public-
Chinguacousy Park
Central Park Dr (at Queen St. E), Brampton ON L6S 6G7 9.94km -
Sentinel park
Toronto ON 19.23km -
Wincott Park
Wincott Dr, Toronto ON 19.49km
- 6 bath
- 4 bed
- 3500 sqft
19 Cloverhaven Road, Brampton, Ontario • L6P 4E4 • Toronto Gore Rural Estate
- 5 bath
- 5 bed
- 3500 sqft
30 Trail Rider Drive, Brampton, Ontario • L6P 4M4 • Toronto Gore Rural Estate
- 6 bath
- 5 bed
- 3500 sqft
42 Balloon Crescent, Brampton, Ontario • L6P 4B8 • Toronto Gore Rural Estate
- 4 bath
- 4 bed
- 2500 sqft
20 Concorde Drive, Brampton, Ontario • L6P 1V6 • Vales of Castlemore North
- 6 bath
- 4 bed
- 3500 sqft
28 Cloverhaven Road, Brampton, Ontario • L6P 4E4 • Toronto Gore Rural Estate
- 4 bath
- 4 bed
- 3500 sqft
71 Squire Ellis Drive, Brampton, Ontario • L6P 4J2 • Toronto Gore Rural Estate
- 6 bath
- 4 bed
- 3500 sqft
10 Monabelle Crescent, Brampton, Ontario • L6P 1W5 • Vales of Castlemore North
- 6 bath
- 5 bed
- 3500 sqft
2 Belleville Drive, Brampton, Ontario • L6P 1V7 • Vales of Castlemore North
- 5 bath
- 5 bed
- 3500 sqft
13 Foothills Crescent, Brampton, Ontario • L6P 4G9 • Toronto Gore Rural Estate
- 7 bath
- 5 bed
- 3500 sqft
62 Leparc Road, Brampton, Ontario • L6P 2K6 • Vales of Castlemore North
- 6 bath
- 4 bed
- 3500 sqft
20 Elderbridge Road, Brampton, Ontario • L6P 4G5 • Toronto Gore Rural Estate














