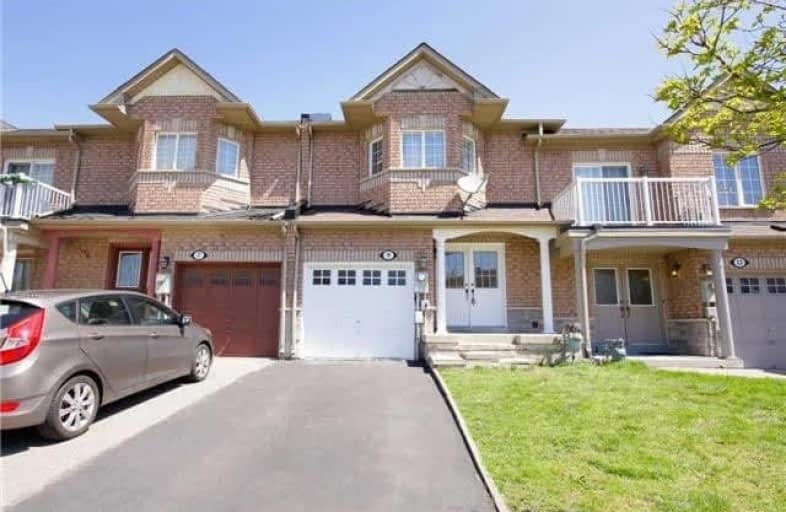
St Agnes Separate School
Elementary: Catholic
1.52 km
Esker Lake Public School
Elementary: Public
0.78 km
St Isaac Jogues Elementary School
Elementary: Catholic
0.17 km
Our Lady of Providence Elementary School
Elementary: Catholic
1.19 km
Great Lakes Public School
Elementary: Public
0.20 km
Fernforest Public School
Elementary: Public
1.51 km
Harold M. Brathwaite Secondary School
Secondary: Public
0.57 km
Heart Lake Secondary School
Secondary: Public
2.61 km
North Park Secondary School
Secondary: Public
2.29 km
Notre Dame Catholic Secondary School
Secondary: Catholic
1.95 km
Louise Arbour Secondary School
Secondary: Public
2.75 km
St Marguerite d'Youville Secondary School
Secondary: Catholic
2.00 km





