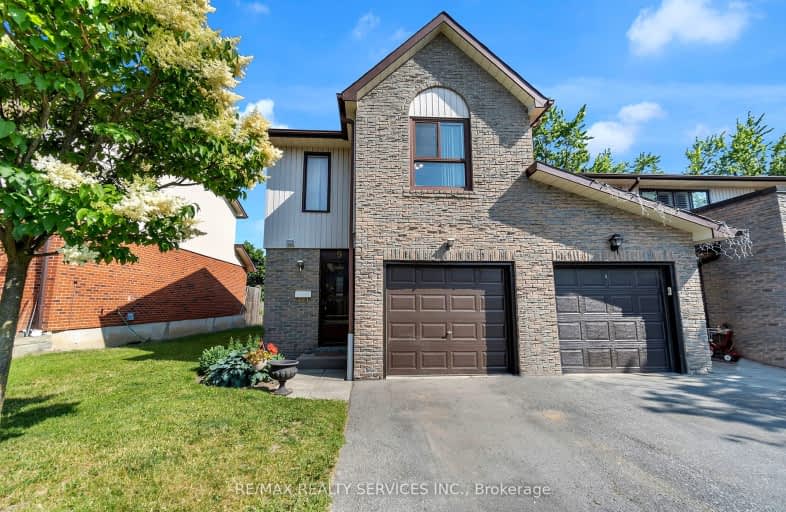Car-Dependent
- Almost all errands require a car.
Good Transit
- Some errands can be accomplished by public transportation.
Bikeable
- Some errands can be accomplished on bike.

St Cecilia Elementary School
Elementary: CatholicWestervelts Corners Public School
Elementary: PublicÉcole élémentaire Carrefour des Jeunes
Elementary: PublicArnott Charlton Public School
Elementary: PublicSt Joachim Separate School
Elementary: CatholicKingswood Drive Public School
Elementary: PublicArchbishop Romero Catholic Secondary School
Secondary: CatholicCentral Peel Secondary School
Secondary: PublicHarold M. Brathwaite Secondary School
Secondary: PublicHeart Lake Secondary School
Secondary: PublicNorth Park Secondary School
Secondary: PublicNotre Dame Catholic Secondary School
Secondary: Catholic-
Kelseys Original Roadhouse
70 Quarry Edge Dr, Brampton, ON L6Z 4K2 0.93km -
The Keg Steakhouse + Bar
70 Gillingham Drive, Brampton, ON L6X 4X7 1.14km -
Desi Bar And Grill
341 Main Street N, Brampton, ON L6X 1N5 1.74km
-
Starbucks
52 Quarry Edge Drive, Brampton, ON L6V 4K2 0.87km -
McDonald's
50 Quarry Edge Drive, Brampton, ON L6Z 4K2 0.93km -
The Alley
10025 Hurontario Street, Unit 3, Brampton, ON L6Z 0E6 1.1km
-
Rexall
13 - 15 10035 Hurontario Street, Brampton, ON L6Z 0E6 1.16km -
Main Street Pharmacy
101-60 Gillingham Drive, Brampton, ON L6X 0Z9 1.19km -
Pharmasave
131 Kennedy Road N, Suite 2, Brampton, ON L6V 1X9 1.16km
-
Pane Fresco
60 Quarry Edge Drive, Brampton, ON L6V 4K2 0.8km -
Five Guys
66 Quarry Edge Drive, Brampton, ON L6V 4K2 0.86km -
Swiss Chalet Rotisserie & Grill
370 Bovaird Drive E, Brampton, ON L6Z 2S8 0.87km
-
Centennial Mall
227 Vodden Street E, Brampton, ON L6V 1N2 1.43km -
Trinity Common Mall
210 Great Lakes Drive, Brampton, ON L6R 2K7 2.75km -
Kennedy Square Mall
50 Kennedy Rd S, Brampton, ON L6W 3E7 3.24km
-
Fortinos
60 Quarry Edge Drive, Brampton, ON L6V 4K2 0.79km -
Motherland Foods - Kerala Grocery Brampton
190 Bovaird Drive W, Unit 38, Brampton, ON L7A 1A2 1.62km -
Food Basics
227 Vodden Street E, Brampton, ON L6V 1N2 1.52km
-
LCBO
170 Sandalwood Pky E, Brampton, ON L6Z 1Y5 2.8km -
Lcbo
80 Peel Centre Drive, Brampton, ON L6T 4G8 3.99km -
The Beer Store
11 Worthington Avenue, Brampton, ON L7A 2Y7 4.42km
-
Brampton Mitsubishi
47 Bovaird Drive W, Brampton, ON L6X 0G9 1.22km -
Kennedy & Vodden Petro Canada
121 Kennedy Road N, Brampton, ON L6V 1X7 1.29km -
U-Haul
411 Main St N, Brampton, ON L6X 1N7 1.34km
-
Rose Theatre Brampton
1 Theatre Lane, Brampton, ON L6V 0A3 2.48km -
Garden Square
12 Main Street N, Brampton, ON L6V 1N6 2.6km -
SilverCity Brampton Cinemas
50 Great Lakes Drive, Brampton, ON L6R 2K7 2.82km
-
Brampton Library - Four Corners Branch
65 Queen Street E, Brampton, ON L6W 3L6 2.56km -
Brampton Library
150 Central Park Dr, Brampton, ON L6T 1B4 4.55km -
Brampton Library, Springdale Branch
10705 Bramalea Rd, Brampton, ON L6R 0C1 5.67km
-
William Osler Hospital
Bovaird Drive E, Brampton, ON 4.78km -
Brampton Civic Hospital
2100 Bovaird Drive, Brampton, ON L6R 3J7 4.69km -
Wise Elephant Family Health Team
36 Vodden Street E, Suiet 203, Brampton, ON L7A 3S9 1.53km
-
Chinguacousy Park
Central Park Dr (at Queen St. E), Brampton ON L6S 6G7 4.37km -
Aloma Park Playground
Avondale Blvd, Brampton ON 5.62km -
Dunblaine Park
Brampton ON L6T 3H2 5.98km
-
CIBC
380 Bovaird Dr E, Brampton ON L6Z 2S6 0.93km -
Scotiabank
284 Queen St E (at Hansen Rd.), Brampton ON L6V 1C2 2.33km -
Scotiabank
10645 Bramalea Rd (Sandalwood), Brampton ON L6R 3P4 5.49km
- 3 bath
- 3 bed
- 1200 sqft
04-150 Moregate Crescent, Brampton, Ontario • L6S 3K9 • Central Park
- 2 bath
- 3 bed
- 1200 sqft
23-23 Tara Park Crescent, Brampton, Ontario • L6V 3E3 • Brampton North
- 2 bath
- 3 bed
- 1200 sqft
132-132 Baronwood Court, Brampton, Ontario • L6V 3H8 • Brampton North
- 3 bath
- 3 bed
- 1000 sqft
11-92 Goldenlight Circle, Brampton, Ontario • L6X 4N6 • Brampton West
- 2 bath
- 3 bed
- 1400 sqft
55 McCallum Court, Brampton, Ontario • L6W 3M4 • Queen Street Corridor
- 2 bath
- 3 bed
- 1200 sqft
141-9800 McLaughlin Road North, Brampton, Ontario • L6X 4R1 • Fletcher's Creek Village
- 3 bath
- 3 bed
- 1400 sqft
65-2 Clay Brick Court, Brampton, Ontario • L6V 4M7 • Brampton North














