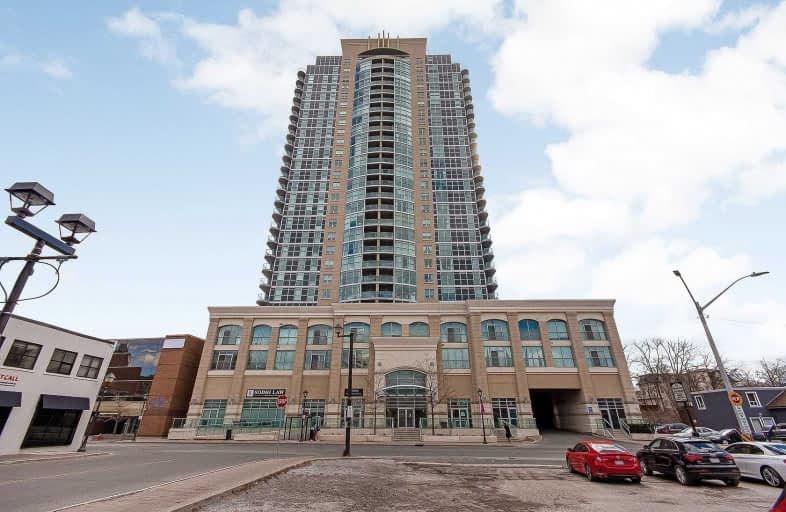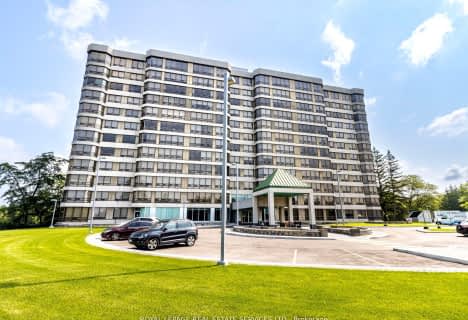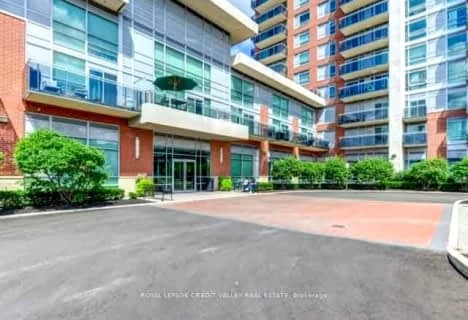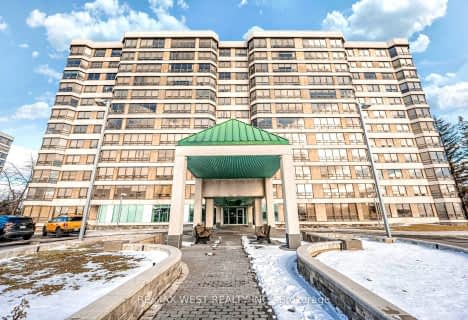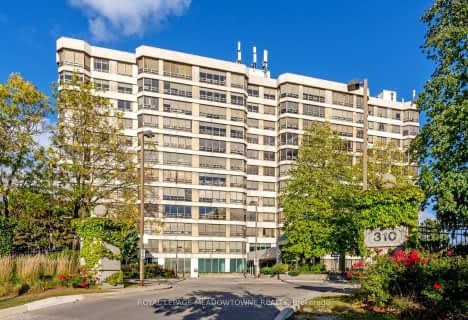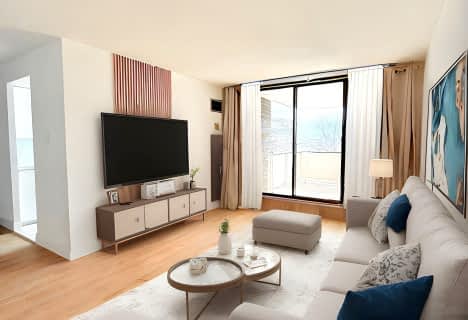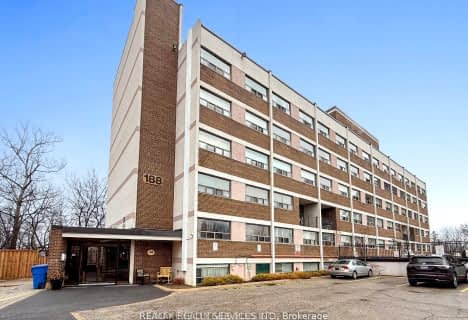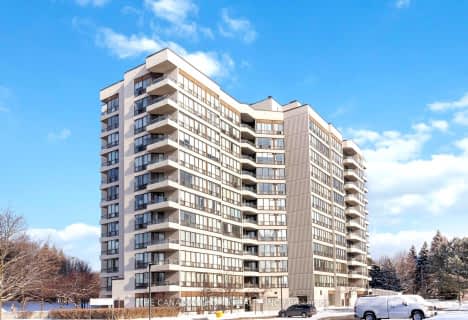
St Mary Elementary School
Elementary: CatholicMcHugh Public School
Elementary: PublicSir Winston Churchill Public School
Elementary: PublicSt Anne Separate School
Elementary: CatholicRidgeview Public School
Elementary: PublicAgnes Taylor Public School
Elementary: PublicPeel Alternative North
Secondary: PublicArchbishop Romero Catholic Secondary School
Secondary: CatholicSt Augustine Secondary School
Secondary: CatholicCentral Peel Secondary School
Secondary: PublicCardinal Leger Secondary School
Secondary: CatholicBrampton Centennial Secondary School
Secondary: PublicMore about this building
View 9 George Street South, Brampton- 2 bath
- 2 bed
- 1200 sqft
1002-320 Mill Street South, Brampton, Ontario • L6Y 3V2 • Brampton South
- 2 bath
- 1 bed
- 600 sqft
217-215 Queen Street, Brampton, Ontario • L6W 0A9 • Queen Street Corridor
- — bath
- — bed
- — sqft
606-320 Mill Street South, Brampton, Ontario • L6Y 3V2 • Brampton South
- 2 bath
- 2 bed
- 1200 sqft
709-310 Mill Street South, Brampton, Ontario • L6Y 3B1 • Brampton South
- 2 bath
- 2 bed
- 1200 sqft
1102-310 Mill Street South, Brampton, Ontario • L6Y 3B1 • Brampton South
- 2 bath
- 2 bed
- 1000 sqft
312-3 Lisa Street, Brampton, Ontario • L6T 4A2 • Queen Street Corridor
- 1 bath
- 1 bed
- 500 sqft
603-10 Laurelcrest Street, Brampton, Ontario • L6S 5Y3 • Queen Street Corridor
- 1 bath
- 2 bed
- 1000 sqft
215-188 Mill Street South, Brampton, Ontario • L6Y 1T8 • Brampton South
- 1 bath
- 2 bed
- 1000 sqft
401-188 Mill Street South, Brampton, Ontario • L6Y 1T8 • Brampton South
- 2 bath
- 2 bed
- 700 sqft
505-15 Lynch Street, Brampton, Ontario • L6W 3X4 • Queen Street Corridor
- 2 bath
- 1 bed
- 1000 sqft
504-8 Lisa Street, Brampton, Ontario • L6T 4S6 • Queen Street Corridor
- 1 bath
- 1 bed
- 600 sqft
211-12 Laurelcrest Street, Brampton, Ontario • L6S 5Y4 • Queen Street Corridor
