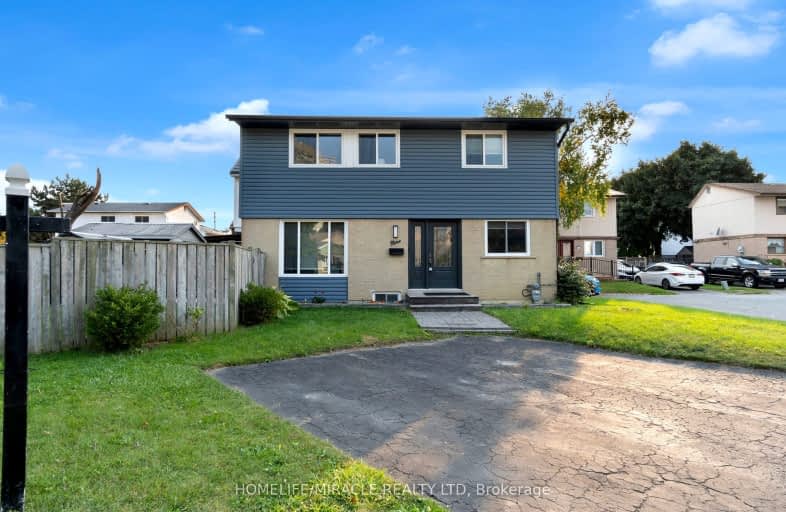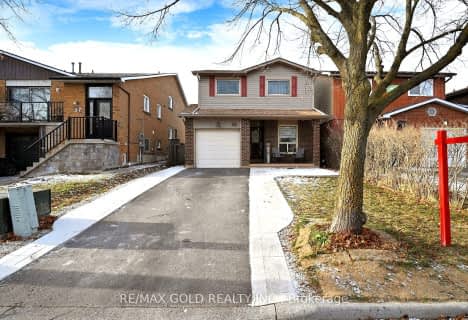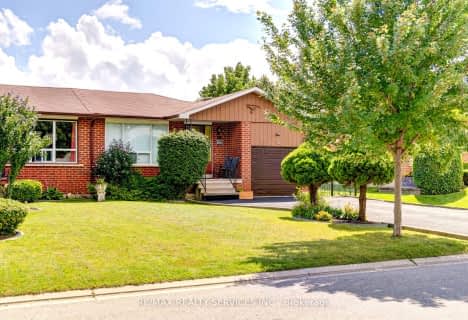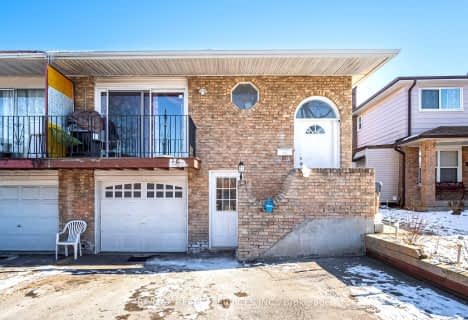Very Walkable
- Most errands can be accomplished on foot.
79
/100
Good Transit
- Some errands can be accomplished by public transportation.
63
/100
Somewhat Bikeable
- Most errands require a car.
48
/100

Hilldale Public School
Elementary: Public
1.34 km
Hanover Public School
Elementary: Public
0.21 km
Lester B Pearson Catholic School
Elementary: Catholic
0.66 km
ÉÉC Sainte-Jeanne-d'Arc
Elementary: Catholic
0.94 km
Clark Boulevard Public School
Elementary: Public
0.91 km
Williams Parkway Senior Public School
Elementary: Public
1.55 km
Judith Nyman Secondary School
Secondary: Public
1.72 km
Holy Name of Mary Secondary School
Secondary: Catholic
2.11 km
Chinguacousy Secondary School
Secondary: Public
2.26 km
Bramalea Secondary School
Secondary: Public
1.74 km
North Park Secondary School
Secondary: Public
1.58 km
St Thomas Aquinas Secondary School
Secondary: Catholic
2.83 km
-
Mississauga Valley Park
1275 Mississauga Valley Blvd, Mississauga ON L5A 3R8 16km -
Cruickshank Park
Lawrence Ave W (Little Avenue), Toronto ON 16.56km -
Syed Jalaluddin Memorial Park
490 Mississauga Valley Blvd, Mississauga ON L5A 3A9 16.88km
-
Scotiabank
66 Quarry Edge Dr (at Bovaird Dr.), Brampton ON L6V 4K2 4.45km -
Scotiabank
10645 Bramalea Rd (Sandalwood), Brampton ON L6R 3P4 5.01km -
CIBC
7940 Hurontario St (at Steeles Ave.), Brampton ON L6Y 0B8 5.85km














