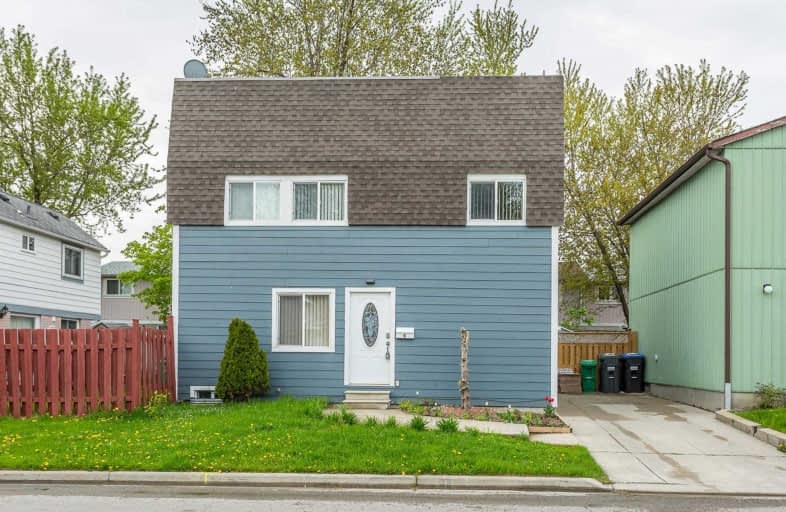Sold on Jun 14, 2019
Note: Property is not currently for sale or for rent.

-
Type: Detached
-
Style: 2-Storey
-
Lot Size: 38.1 x 53.6 Feet
-
Age: No Data
-
Taxes: $2,700 per year
-
Days on Site: 22 Days
-
Added: Sep 07, 2019 (3 weeks on market)
-
Updated:
-
Last Checked: 6 hours ago
-
MLS®#: W4459637
-
Listed By: Sutton group - summit realty inc., brokerage
Beautifully Renovated 3 Bdrm Detached Home. Upgrades Incl: All Brand New Doors & Windows, Hardwood Floor, Upgraded Stainless Steel Appliances, Granite Counters & Back Splash, L.E.D Potlights. Finished Bsmt W/Sep. Entrance, New Landscaping, 2 Full Upgraded Baths, Heated Flooring Where Tile Is Laid In Bsmt .New Trim & Crown Moulding. Outside Has New Hardy Board Siding, Freshly Painted. All Electrical Brought To Current Code.
Extras
S/S Fridge, S/S Stove, Washer & Dryer, Fridge Is Bsmt.
Property Details
Facts for 9 Hindquarter Court, Brampton
Status
Days on Market: 22
Last Status: Sold
Sold Date: Jun 14, 2019
Closed Date: Aug 30, 2019
Expiry Date: Dec 31, 2019
Sold Price: $520,000
Unavailable Date: Jun 14, 2019
Input Date: May 23, 2019
Property
Status: Sale
Property Type: Detached
Style: 2-Storey
Area: Brampton
Community: Central Park
Availability Date: May 20, 2019
Inside
Bedrooms: 3
Bedrooms Plus: 1
Bathrooms: 2
Kitchens: 1
Kitchens Plus: 1
Rooms: 6
Den/Family Room: No
Air Conditioning: None
Fireplace: No
Laundry Level: Lower
Central Vacuum: N
Washrooms: 2
Building
Basement: Finished
Basement 2: Sep Entrance
Heat Type: Baseboard
Heat Source: Electric
Exterior: Alum Siding
Elevator: N
UFFI: No
Water Supply: Municipal
Special Designation: Unknown
Parking
Driveway: Available
Garage Type: None
Covered Parking Spaces: 3
Total Parking Spaces: 3
Fees
Tax Year: 2018
Tax Legal Description: Plan M41 Pt Blk C Rp 43R2916 Parts 106,106A ***
Taxes: $2,700
Land
Cross Street: Bramalea Rd & Centra
Municipality District: Brampton
Fronting On: West
Parcel Number: 141731815
Pool: None
Sewer: Sewers
Lot Depth: 53.6 Feet
Lot Frontage: 38.1 Feet
Acres: < .50
Zoning: Residential
Additional Media
- Virtual Tour: https://tours.myvirtualhome.ca/1318922?idx=1
Rooms
Room details for 9 Hindquarter Court, Brampton
| Type | Dimensions | Description |
|---|---|---|
| Kitchen Ground | 10.53 x 14.40 | Granite Counter, Stainless Steel Appl, Backsplash |
| Dining Ground | 10.53 x 14.40 | Hardwood Floor, Combined W/Living, Crown Moulding |
| Living Ground | 11.32 x 18.27 | Hardwood Floor, Walk-Out, Combined W/Dining |
| Master 2nd | 9.68 x 16.24 | Hardwood Floor, Closet, Window |
| 2nd Br 2nd | 7.77 x 12.89 | Hardwood Floor, Closet, Window |
| 3rd Br 2nd | 8.86 x 8.99 | Hardwood Floor, Closet, Window |
| Rec Bsmt | 13.15 x 10.10 | Laminate, Heated Floor, Window |
| Br Bsmt | 9.15 x 9.15 | Laminate, Window |
| XXXXXXXX | XXX XX, XXXX |
XXXX XXX XXXX |
$XXX,XXX |
| XXX XX, XXXX |
XXXXXX XXX XXXX |
$XXX,XXX | |
| XXXXXXXX | XXX XX, XXXX |
XXXX XXX XXXX |
$XXX,XXX |
| XXX XX, XXXX |
XXXXXX XXX XXXX |
$XXX,XXX |
| XXXXXXXX XXXX | XXX XX, XXXX | $520,000 XXX XXXX |
| XXXXXXXX XXXXXX | XXX XX, XXXX | $499,900 XXX XXXX |
| XXXXXXXX XXXX | XXX XX, XXXX | $380,000 XXX XXXX |
| XXXXXXXX XXXXXX | XXX XX, XXXX | $389,000 XXX XXXX |

Hilldale Public School
Elementary: PublicJefferson Public School
Elementary: PublicSt Jean Brebeuf Separate School
Elementary: CatholicGoldcrest Public School
Elementary: PublicLester B Pearson Catholic School
Elementary: CatholicWilliams Parkway Senior Public School
Elementary: PublicJudith Nyman Secondary School
Secondary: PublicHoly Name of Mary Secondary School
Secondary: CatholicChinguacousy Secondary School
Secondary: PublicBramalea Secondary School
Secondary: PublicNorth Park Secondary School
Secondary: PublicSt Thomas Aquinas Secondary School
Secondary: Catholic- 2 bath
- 4 bed
17 Heatherside Court, Brampton, Ontario • L6S 1N9 • Central Park


