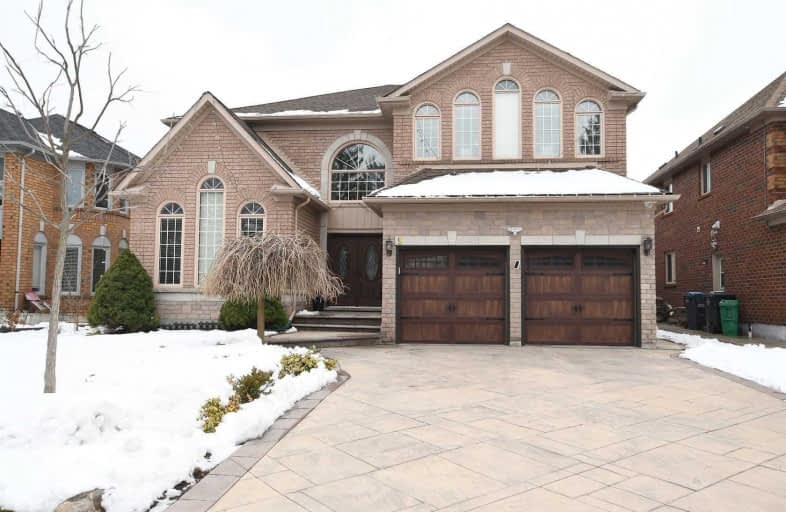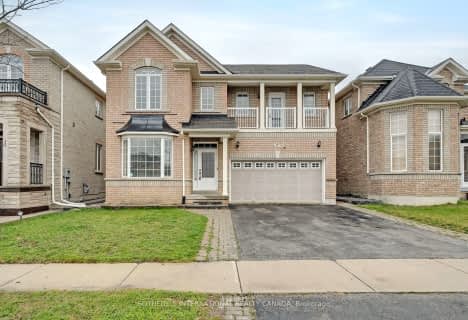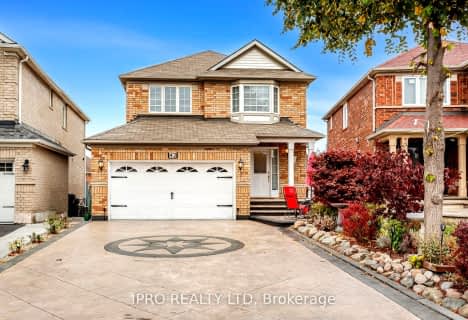
Massey Street Public School
Elementary: PublicSt Anthony School
Elementary: CatholicGood Shepherd Catholic Elementary School
Elementary: CatholicOur Lady of Providence Elementary School
Elementary: CatholicFernforest Public School
Elementary: PublicLarkspur Public School
Elementary: PublicJudith Nyman Secondary School
Secondary: PublicChinguacousy Secondary School
Secondary: PublicHarold M. Brathwaite Secondary School
Secondary: PublicSandalwood Heights Secondary School
Secondary: PublicNorth Park Secondary School
Secondary: PublicLouise Arbour Secondary School
Secondary: Public- 4 bath
- 4 bed
45 Michener Drive, Brampton, Ontario • L6R 0B8 • Sandringham-Wellington North
- 4 bath
- 4 bed
- 2500 sqft
27 Vanderbrink Drive, Brampton, Ontario • L6R 0E6 • Sandringham-Wellington
- 4 bath
- 4 bed
- 2000 sqft
4 Treepark Street, Brampton, Ontario • L6R 1T3 • Sandringham-Wellington
- 4 bath
- 4 bed
418 Sunny Meadow Boulevard, Brampton, Ontario • L6R 0H5 • Sandringham-Wellington
- 5 bath
- 4 bed
- 2000 sqft
8 Drayglass Court, Brampton, Ontario • L6Z 4E9 • Heart Lake East
- 4 bath
- 4 bed
- 3000 sqft
2 Black Hills Court, Brampton, Ontario • L6R 1J5 • Sandringham-Wellington
- 4 bath
- 4 bed
- 2500 sqft
64 Prue Court, Brampton, Ontario • L6P 1P8 • Vales of Castlemore
- 5 bath
- 4 bed
- 2500 sqft
5 Fringetree Road, Brampton, Ontario • L6R 3V8 • Sandringham-Wellington North













