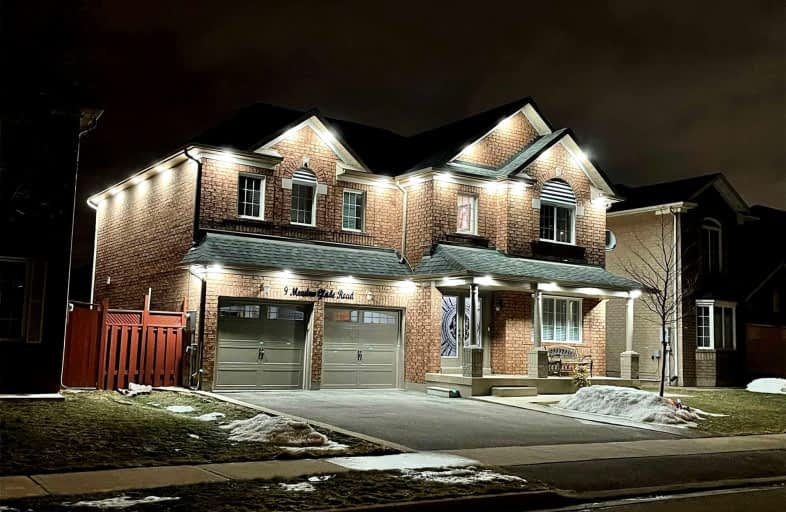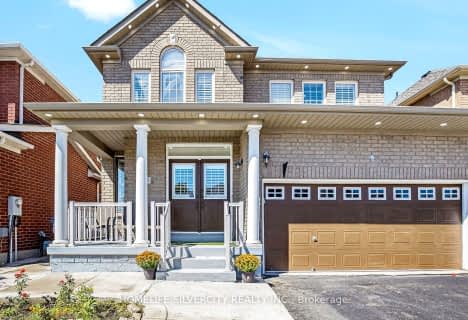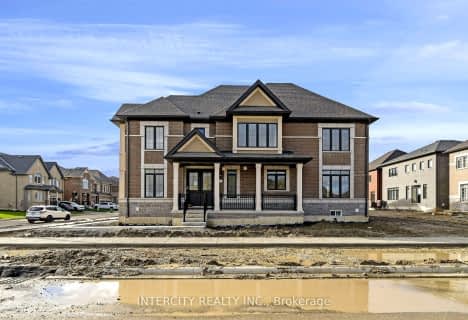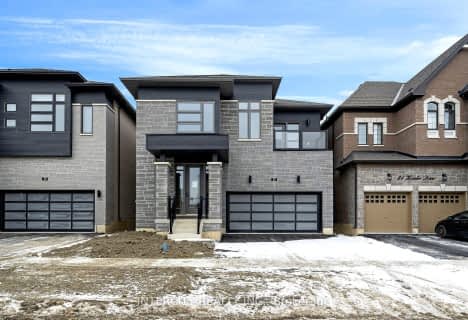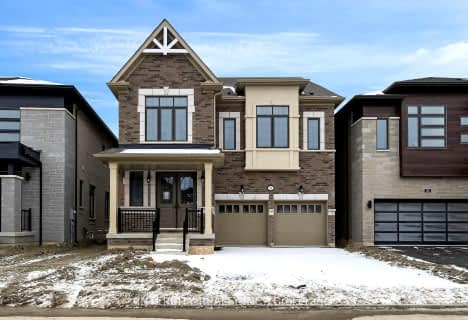Very Walkable
- Most errands can be accomplished on foot.
Good Transit
- Some errands can be accomplished by public transportation.
Bikeable
- Some errands can be accomplished on bike.

St John Bosco School
Elementary: CatholicFather Clair Tipping School
Elementary: CatholicGood Shepherd Catholic Elementary School
Elementary: CatholicSunny View Middle School
Elementary: PublicRobert J Lee Public School
Elementary: PublicLarkspur Public School
Elementary: PublicJudith Nyman Secondary School
Secondary: PublicHoly Name of Mary Secondary School
Secondary: CatholicChinguacousy Secondary School
Secondary: PublicHarold M. Brathwaite Secondary School
Secondary: PublicSandalwood Heights Secondary School
Secondary: PublicLouise Arbour Secondary School
Secondary: Public-
Chinguacousy Park
Central Park Dr (at Queen St. E), Brampton ON L6S 6G7 3.53km -
Meadowvale Conservation Area
1081 Old Derry Rd W (2nd Line), Mississauga ON L5B 3Y3 14.16km -
Wincott Park
Wincott Dr, Toronto ON 16.85km
-
Scotiabank
10645 Bramalea Rd (Sandalwood), Brampton ON L6R 3P4 1.51km -
Scotiabank
160 Yellow Avens Blvd (at Airport Rd.), Brampton ON L6R 0M5 2.64km -
TD Bank Financial Group
10908 Hurontario St, Brampton ON L7A 3R9 6.67km
- 6 bath
- 4 bed
316 Father Tobin Road, Brampton, Ontario • L6R 0M9 • Sandringham-Wellington
- 4 bath
- 4 bed
- 2500 sqft
Lot 1-65 Claremont Drive, Brampton, Ontario • L6R 4E7 • Sandringham-Wellington
- 3 bath
- 4 bed
- 2000 sqft
Lot 1-75 Claremont Drive East, Brampton, Ontario • L6R 4E7 • Sandringham-Wellington
- 3 bath
- 4 bed
Lot 1-10 Tetley Road, Brampton, Ontario • L6R 4G4 • Sandringham-Wellington
- 4 bath
- 4 bed
- 2500 sqft
3 Kessler Drive, Brampton, Ontario • L6R 4G2 • Sandringham-Wellington North
- 4 bath
- 4 bed
- 2500 sqft
Lot 1-23 Kessler Drive, Brampton, Ontario • L6R 4G2 • Sandringham-Wellington
- 4 bath
- 4 bed
- 2500 sqft
Lot 1-24 Kessler Drive, Brampton, Ontario • L6R 4G2 • Sandringham-Wellington
- 4 bath
- 4 bed
17 Duxbury Road, Brampton, Ontario • L6R 4E3 • Sandringham-Wellington North
- — bath
- — bed
- — sqft
38 Dockside Court, Brampton, Ontario • L6Z 0B6 • Sandringham-Wellington
- 3 bath
- 4 bed
- 2000 sqft
24 Zimmer Street, Brampton, Ontario • L6S 6L3 • Gore Industrial North
- 4 bath
- 4 bed
- 2500 sqft
116 Mountainash Road, Brampton, Ontario • L6R 1H8 • Sandringham-Wellington
