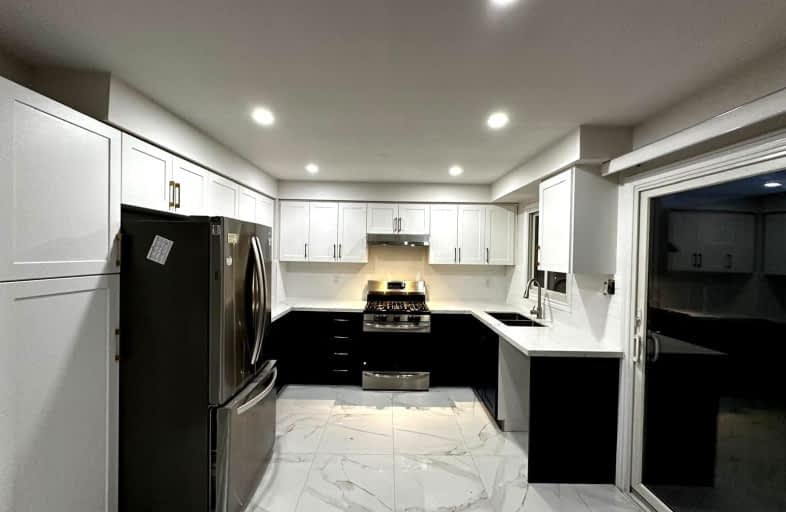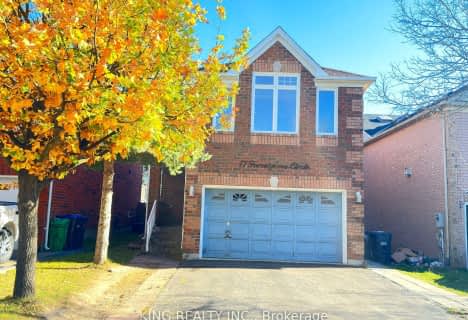Car-Dependent
- Most errands require a car.
49
/100
Some Transit
- Most errands require a car.
47
/100
Somewhat Bikeable
- Most errands require a car.
45
/100

St Marguerite Bourgeoys Separate School
Elementary: Catholic
0.59 km
Harold F Loughin Public School
Elementary: Public
1.61 km
Gordon Graydon Senior Public School
Elementary: Public
1.62 km
Arnott Charlton Public School
Elementary: Public
1.32 km
St Joachim Separate School
Elementary: Catholic
1.40 km
Russell D Barber Public School
Elementary: Public
0.33 km
Judith Nyman Secondary School
Secondary: Public
2.24 km
Chinguacousy Secondary School
Secondary: Public
2.72 km
Central Peel Secondary School
Secondary: Public
2.64 km
Harold M. Brathwaite Secondary School
Secondary: Public
2.32 km
North Park Secondary School
Secondary: Public
0.57 km
Notre Dame Catholic Secondary School
Secondary: Catholic
1.99 km
-
Danville Park
6525 Danville Rd, Mississauga ON 10.28km -
Esther Lorrie Park
Toronto ON 14.03km -
Staghorn Woods Park
855 Ceremonial Dr, Mississauga ON 14.69km
-
CIBC
380 Bovaird Dr E, Brampton ON L6Z 2S6 2.16km -
Scotiabank
284 Queen St E (at Hansen Rd.), Brampton ON L6V 1C2 2.62km -
Scotiabank
66 Quarry Edge Dr (at Bovaird Dr.), Brampton ON L6V 4K2 2.84km














