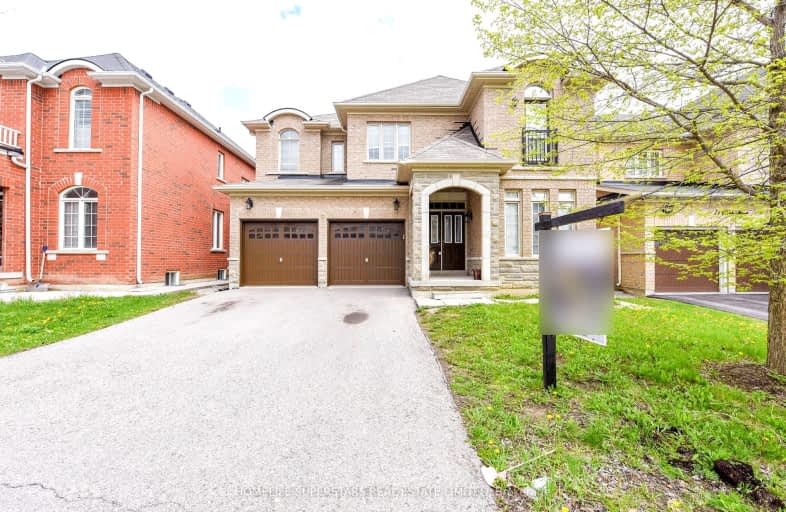Car-Dependent
- Almost all errands require a car.
0
/100
Some Transit
- Most errands require a car.
38
/100
Bikeable
- Some errands can be accomplished on bike.
56
/100

Castle Oaks P.S. Elementary School
Elementary: Public
0.72 km
Thorndale Public School
Elementary: Public
1.87 km
Castlemore Public School
Elementary: Public
1.01 km
Sir Isaac Brock P.S. (Elementary)
Elementary: Public
0.33 km
Beryl Ford
Elementary: Public
1.01 km
Walnut Grove P.S. (Elementary)
Elementary: Public
2.28 km
Holy Name of Mary Secondary School
Secondary: Catholic
7.60 km
Chinguacousy Secondary School
Secondary: Public
7.66 km
Sandalwood Heights Secondary School
Secondary: Public
6.14 km
Cardinal Ambrozic Catholic Secondary School
Secondary: Catholic
1.04 km
Castlebrooke SS Secondary School
Secondary: Public
1.39 km
St Thomas Aquinas Secondary School
Secondary: Catholic
6.91 km
-
Dunblaine Park
Brampton ON L6T 3H2 8.67km -
Chinguacousy Park
Central Park Dr (at Queen St. E), Brampton ON L6S 6G7 8.71km -
Knightsbridge Park
Knightsbridge Rd (Central Park Dr), Bramalea ON 9.33km
-
RBC Royal Bank
12612 Hwy 50 (McEwan Drive West), Bolton ON L7E 1T6 7.62km -
Scotiabank
10645 Bramalea Rd (Sandalwood), Brampton ON L6R 3P4 7.84km -
Scotia Bank
7205 Goreway Dr (Morning Star), Mississauga ON L4T 2T9 9.09km














