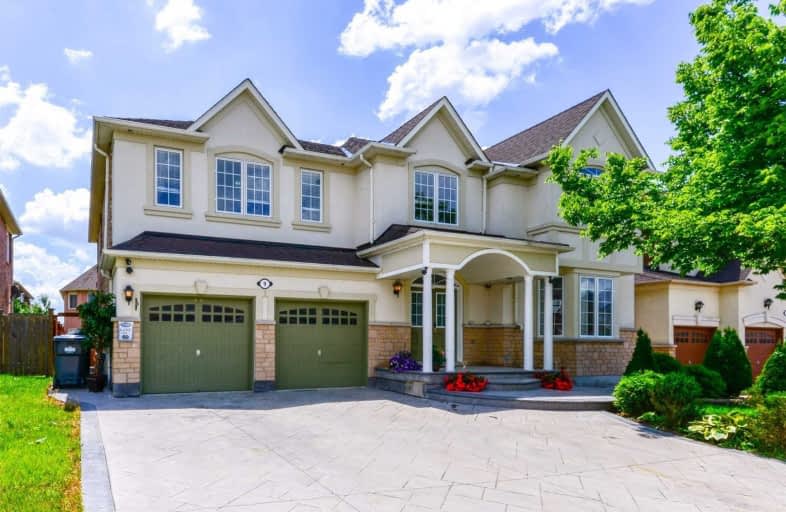
Father Clair Tipping School
Elementary: Catholic
1.74 km
Holy Spirit Catholic Elementary School
Elementary: Catholic
1.53 km
Father Francis McSpiritt Catholic Elementary School
Elementary: Catholic
1.37 km
Red Willow Public School
Elementary: Public
1.10 km
Treeline Public School
Elementary: Public
1.50 km
Fairlawn Elementary Public School
Elementary: Public
1.09 km
Holy Name of Mary Secondary School
Secondary: Catholic
4.57 km
Chinguacousy Secondary School
Secondary: Public
4.30 km
Sandalwood Heights Secondary School
Secondary: Public
2.45 km
Cardinal Ambrozic Catholic Secondary School
Secondary: Catholic
2.94 km
Castlebrooke SS Secondary School
Secondary: Public
3.22 km
St Thomas Aquinas Secondary School
Secondary: Catholic
4.04 km
$
$4,300
- 4 bath
- 5 bed
- 3500 sqft
24 Mount Royal Circle, Brampton, Ontario • L6B 1Y7 • Vales of Castlemore North



