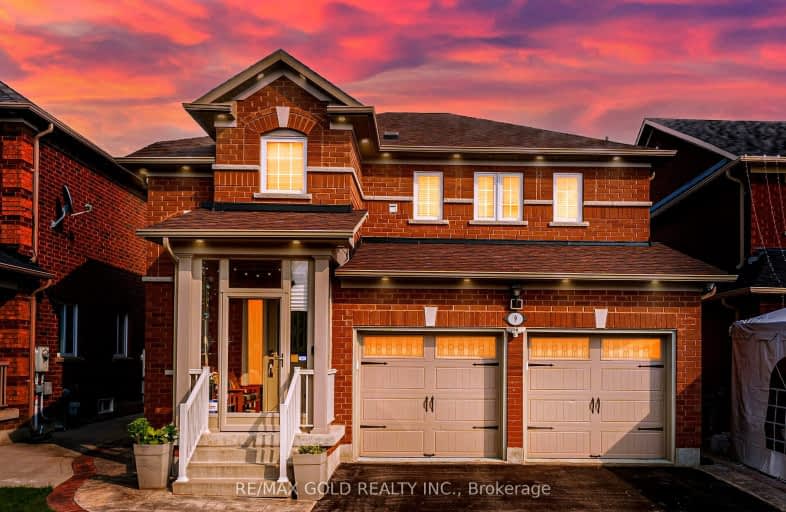Car-Dependent
- Almost all errands require a car.
7
/100
Some Transit
- Most errands require a car.
47
/100
Bikeable
- Some errands can be accomplished on bike.
65
/100

Castle Oaks P.S. Elementary School
Elementary: Public
1.39 km
Thorndale Public School
Elementary: Public
0.15 km
St. André Bessette Catholic Elementary School
Elementary: Catholic
1.92 km
Claireville Public School
Elementary: Public
1.26 km
Sir Isaac Brock P.S. (Elementary)
Elementary: Public
1.63 km
Beryl Ford
Elementary: Public
0.98 km
Ascension of Our Lord Secondary School
Secondary: Catholic
6.65 km
Holy Cross Catholic Academy High School
Secondary: Catholic
5.05 km
Lincoln M. Alexander Secondary School
Secondary: Public
6.79 km
Cardinal Ambrozic Catholic Secondary School
Secondary: Catholic
1.36 km
Castlebrooke SS Secondary School
Secondary: Public
0.78 km
St Thomas Aquinas Secondary School
Secondary: Catholic
5.93 km
-
Dunblaine Park
Brampton ON L6T 3H2 7.39km -
Chinguacousy Park
Central Park Dr (at Queen St. E), Brampton ON L6S 6G7 7.78km -
Toronto Pearson International Airport Pet Park
Mississauga ON 10km
-
TD Bank Financial Group
3978 Cottrelle Blvd, Brampton ON L6P 2R1 0.62km -
Scotiabank
160 Yellow Avens Blvd (at Airport Rd.), Brampton ON L6R 0M5 6.05km -
Scotia Bank
7205 Goreway Dr (Morning Star), Mississauga ON L4T 2T9 7.26km














