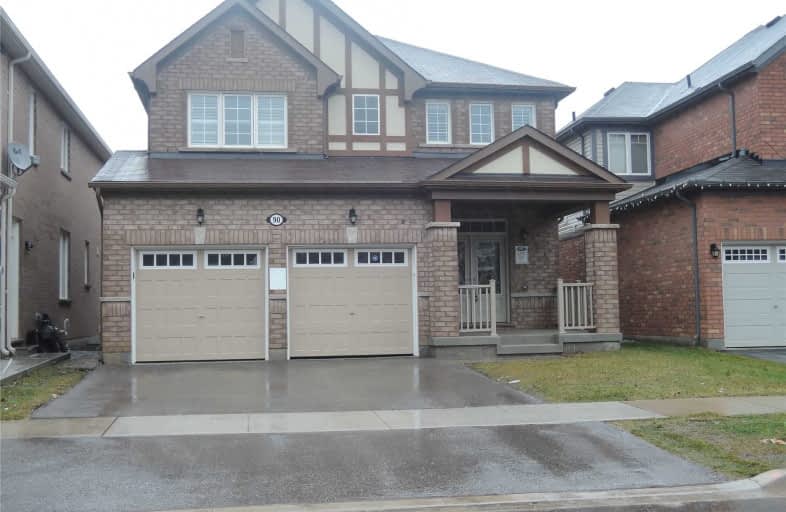
Dolson Public School
Elementary: Public
0.53 km
St. Daniel Comboni Catholic Elementary School
Elementary: Catholic
1.25 km
St. Aidan Catholic Elementary School
Elementary: Catholic
0.92 km
St. Bonaventure Catholic Elementary School
Elementary: Catholic
1.47 km
McCrimmon Middle School
Elementary: Public
1.55 km
Brisdale Public School
Elementary: Public
1.06 km
Jean Augustine Secondary School
Secondary: Public
3.12 km
Parkholme School
Secondary: Public
1.73 km
Heart Lake Secondary School
Secondary: Public
5.43 km
St. Roch Catholic Secondary School
Secondary: Catholic
3.85 km
Fletcher's Meadow Secondary School
Secondary: Public
1.78 km
St Edmund Campion Secondary School
Secondary: Catholic
1.35 km


