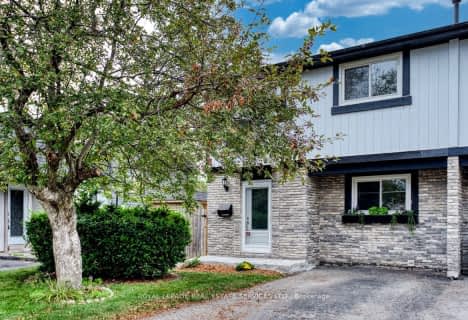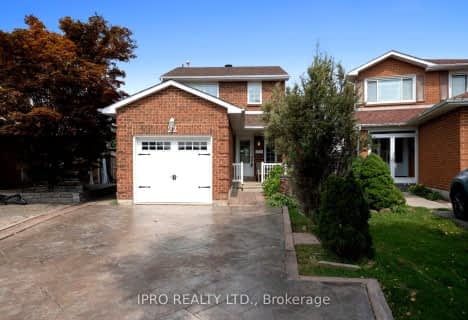
McHugh Public School
Elementary: Public
1.24 km
Our Lady of Fatima School
Elementary: Catholic
0.74 km
Glendale Public School
Elementary: Public
0.67 km
Beatty-Fleming Sr Public School
Elementary: Public
1.34 km
St Anne Separate School
Elementary: Catholic
1.25 km
Sir John A. Macdonald Senior Public School
Elementary: Public
1.22 km
Archbishop Romero Catholic Secondary School
Secondary: Catholic
0.66 km
St Augustine Secondary School
Secondary: Catholic
3.41 km
Central Peel Secondary School
Secondary: Public
1.75 km
Cardinal Leger Secondary School
Secondary: Catholic
1.52 km
Brampton Centennial Secondary School
Secondary: Public
2.90 km
David Suzuki Secondary School
Secondary: Public
2.58 km












