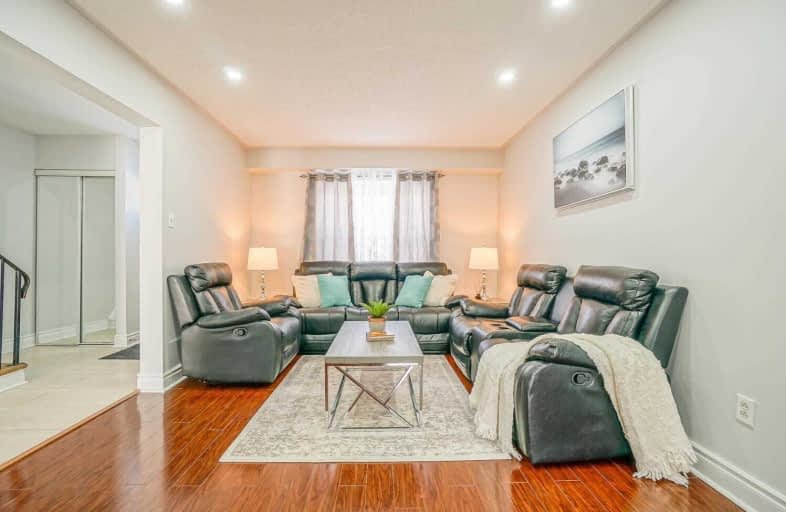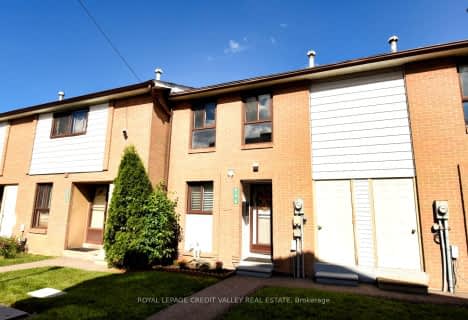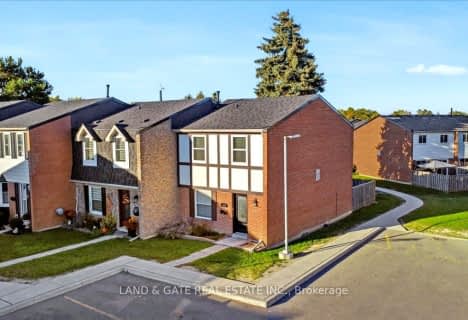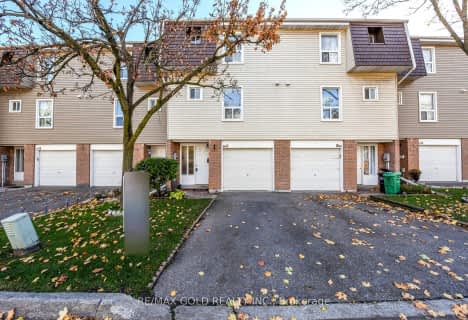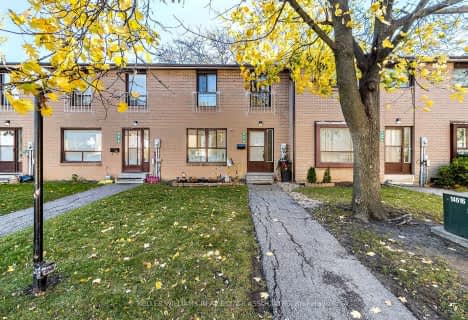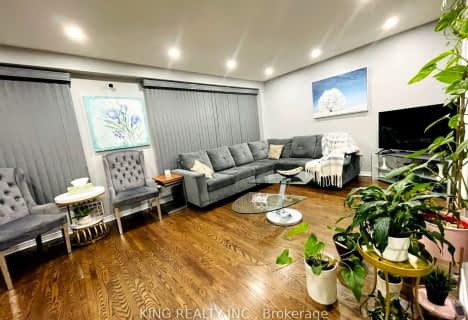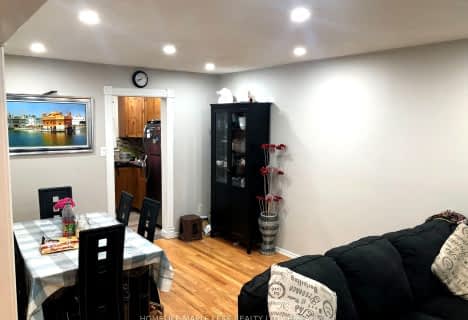Car-Dependent
- Almost all errands require a car.
Good Transit
- Some errands can be accomplished by public transportation.
Bikeable
- Some errands can be accomplished on bike.

Hilldale Public School
Elementary: PublicJefferson Public School
Elementary: PublicGrenoble Public School
Elementary: PublicSt Jean Brebeuf Separate School
Elementary: CatholicGoldcrest Public School
Elementary: PublicGreenbriar Senior Public School
Elementary: PublicJudith Nyman Secondary School
Secondary: PublicHoly Name of Mary Secondary School
Secondary: CatholicChinguacousy Secondary School
Secondary: PublicBramalea Secondary School
Secondary: PublicNorth Park Secondary School
Secondary: PublicSt Thomas Aquinas Secondary School
Secondary: Catholic-
Gem West Indian Grocery
1785 Queen Street East, Brampton 0.89km -
M&M Food Market
9185 Torbram Road, Brampton 1.21km -
Jas Supermarket
9025 Torbram Road, Brampton 1.22km
-
The Beer Store
932 North Park Drive, Brampton 1.74km -
The Wine Shop
930 North Park Drive, Brampton 1.8km -
The Wine Shop
Metro Bramalea City Centre, 25 Peel Centre Drive, Brampton 1.86km
-
Pizza Pizza
980 Central Park Drive, Brampton 0.19km -
Dabang Bistro
980 Central Park Drive, Brampton 0.21km -
Food Truck
Brampton 0.87km
-
Bramalea Cafe
18 Kensington Road, Brampton 1.13km -
Tim Hortons
2400 Queen Street East, Brampton 1.48km -
Spirit Call
508-4 Knightsbridge Road, Brampton 1.52km
-
Manulife Bank
2200 Queen Street East, Brampton 1.16km -
RBC Royal Bank
150 Central Park Drive UNIT 115, Brampton 1.56km -
RBC Royal Bank
25 Peel Centre Drive, Brampton 1.8km
-
Esso
1707 Queen Street East, Brampton 1.05km -
Pioneer Energy
1707 Queen Street East, Brampton 1.06km -
HUSKY
2182 Queen Street East, Brampton 1.12km
-
Picnic shelter 1
Brampton 0.73km -
Bramalea Badminton Club
1370 Williams Parkway, Brampton 0.77km -
Strength Camp
490 Bramalea Road B4, Brampton 1km
-
Goldcrest Park
Brampton 0.25km -
Brampton Chinguacousy Skatepark
Chinguacousy Trail, Brampton 0.59km -
Greenmount Park North
18 Greenmount Road, Brampton 0.62km
-
Biblioteca c comercial
150 Central Park Drive, Brampton 1.55km -
Brampton Library - Chinguacousy Branch
150 Central Park Drive, Brampton 1.55km -
Punjabi Bhawan Toronto
80 Maritime Ontario Boulevard Unit #60, Brampton 2.55km
-
LifeLabs Medical Laboratory Services
18 Kensington Road Unit 303, Brampton 1.12km -
New Dawn Medical
18 Kensington Road, Brampton 1.12km -
Medicus Kensington Walk-in Clinic
18 Kensington Road Unit 106B, Brampton 1.12km
-
Shoppers Drug Mart
980 Central Park Drive, Brampton 0.21km -
Pharmacy
40 Finchgate Boulevard, Brampton 0.9km -
Bestgate Pharmacy
120-40 Finchgate Boulevard, Brampton 0.92km
-
Maida Mubsher
99 Fallingdale Crescent, Brampton 0.88km -
Pharmacy
40 Finchgate Boulevard, Brampton 0.9km -
Gateway Centre
3 Gateway Boulevard, Brampton 1.79km
-
New Way Cinema - Videography & Photography - Toronto, Brampton, Mississauga, GTA
43 Mapleview Avenue, Brampton 3.33km -
SilverCity Brampton Cinemas
50 Great Lakes Drive, Brampton 3.71km
-
Oscar's Roadhouse
1785 Queen Street East, Brampton 0.9km -
Car clean
1707 Queen Street East, Brampton 1.08km -
PestRid Pest Control Services
Fleetwood Crescent, Brampton 1.42km
For Sale
More about this building
View 900 Central Park Drive, Brampton- 2 bath
- 3 bed
- 1000 sqft
141-141 Fleetwood Crescent, Brampton, Ontario • L6T 2E6 • Southgate
- 2 bath
- 3 bed
- 1200 sqft
60-1020 Central Park Drive, Brampton, Ontario • L6S 3J5 • Northgate
- 3 bath
- 3 bed
- 1200 sqft
111-900 Central Park Drive, Brampton, Ontario • L6S 3J6 • Northgate
- 3 bath
- 3 bed
- 1200 sqft
48-250 Sunny Meadow Boulevard, Brampton, Ontario • L6R 3Y7 • Sandringham-Wellington
