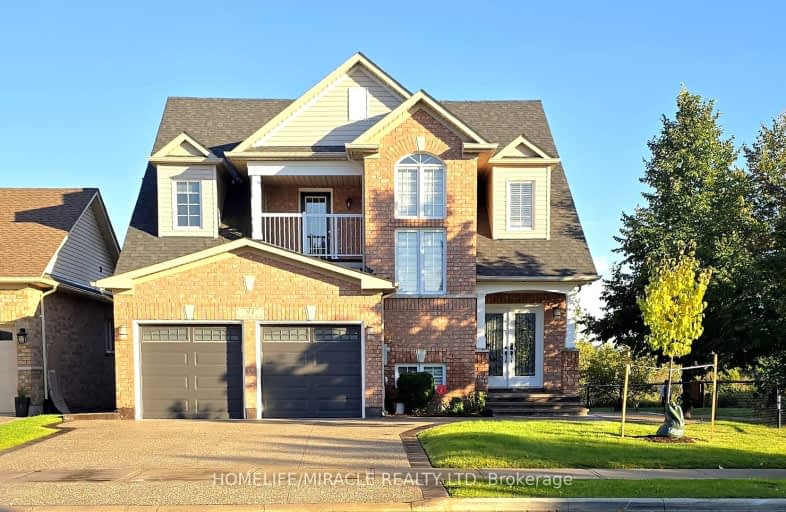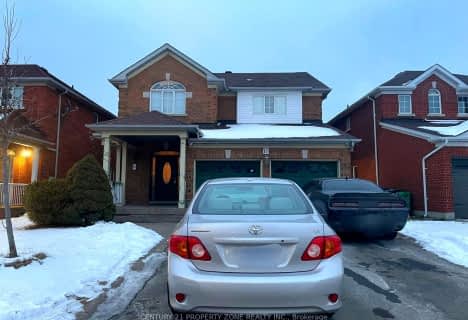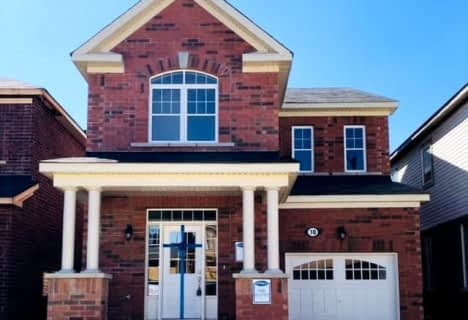Somewhat Walkable
- Some errands can be accomplished on foot.
Some Transit
- Most errands require a car.
Bikeable
- Some errands can be accomplished on bike.

St. Aidan Catholic Elementary School
Elementary: CatholicSt. Lucy Catholic Elementary School
Elementary: CatholicBurnt Elm Public School
Elementary: PublicBrisdale Public School
Elementary: PublicCheyne Middle School
Elementary: PublicRowntree Public School
Elementary: PublicJean Augustine Secondary School
Secondary: PublicParkholme School
Secondary: PublicHeart Lake Secondary School
Secondary: PublicSt. Roch Catholic Secondary School
Secondary: CatholicFletcher's Meadow Secondary School
Secondary: PublicSt Edmund Campion Secondary School
Secondary: Catholic-
Chinguacousy Park
Central Park Dr (at Queen St. E), Brampton ON L6S 6G7 8.47km -
Meadowvale Conservation Area
1081 Old Derry Rd W (2nd Line), Mississauga ON L5B 3Y3 11.47km -
Manor Hill Park
Ontario 17.45km
-
TD Bank Financial Group
10908 Hurontario St, Brampton ON L7A 3R9 2.35km -
CIBC
380 Bovaird Dr E, Brampton ON L6Z 2S6 3.84km -
TD Bank Financial Group
9435 Mississauga Rd, Brampton ON L6X 0Z8 5.69km
- 3 bath
- 4 bed
- 2000 sqft
60 Brentcliff Drive, Brampton, Ontario • L7A 2N2 • Fletcher's Meadow














